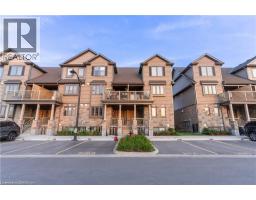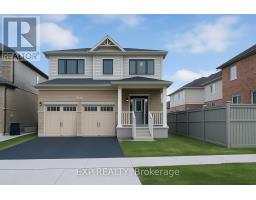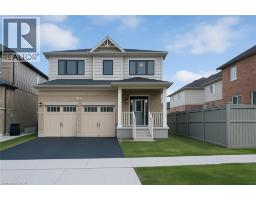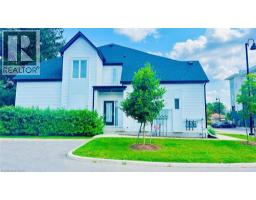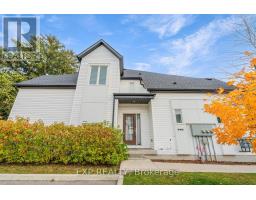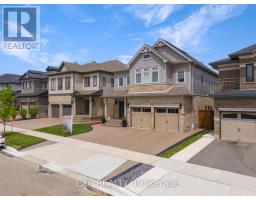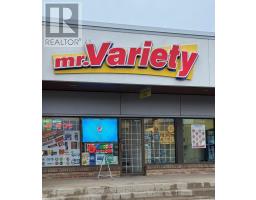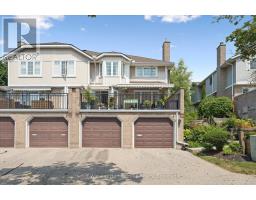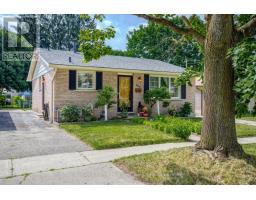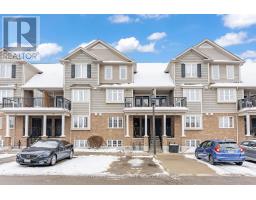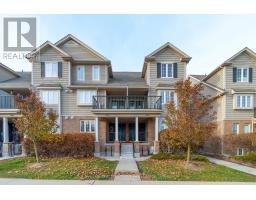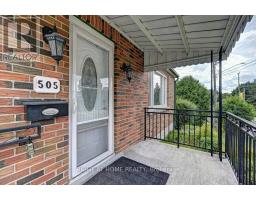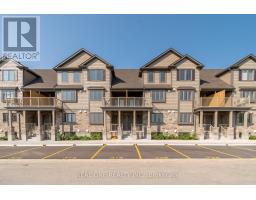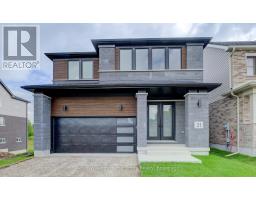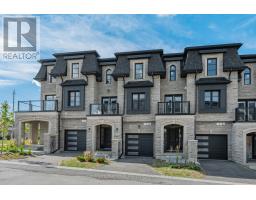20B - 85 MULLIN DRIVE, Guelph (Victoria North), Ontario, CA
Address: 20B - 85 MULLIN DRIVE, Guelph (Victoria North), Ontario
Summary Report Property
- MKT IDX12458460
- Building TypeRow / Townhouse
- Property TypeSingle Family
- StatusBuy
- Added9 weeks ago
- Bedrooms2
- Bathrooms2
- Area1200 sq. ft.
- DirectionNo Data
- Added On12 Oct 2025
Property Overview
Welcome to this beautifully designed stacked townhome at 85 Mullin Drive Unit #20B, Guelph, where style, functionality, and location come together seamlessly. The main level offers a spacious 2-piece bathroom and an open-concept living area with a walkout to a private deck perfect for summer BBQs or relaxing by a fire table. Downstairs, the rare walk-out basement adds brightness and convenience, featuring two generously sized bedrooms with large windows, a full 3-piece bathroom, in-unit laundry, cold storage, and hidden utility space for a sleek, uncluttered feel. Enjoy parking right at your front door, ample visitor parking, and a vibrant, family-friendly community filled with parks, splash pads, trails, and nearby conservation land. This move-in-ready gem truly checks all the boxes modern comfort in a peaceful, connected neighborhood. (id:51532)
Tags
| Property Summary |
|---|
| Building |
|---|
| Level | Rooms | Dimensions |
|---|---|---|
| Main level | Living room | 5.31 m x 3.94 m |
| Kitchen | 2.01 m x 3.15 m | |
| Bathroom | Measurements not available | |
| Dining room | 3.07 m x 2.39 m | |
| Primary Bedroom | 5.16 m x 3.68 m | |
| Bathroom | Measurements not available | |
| Bedroom | 2.97 m x 4.09 m |
| Features | |||||
|---|---|---|---|---|---|
| In suite Laundry | No Garage | Water Heater | |||
| Dishwasher | Dryer | Stove | |||
| Washer | Refrigerator | Central air conditioning | |||




































