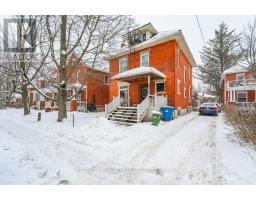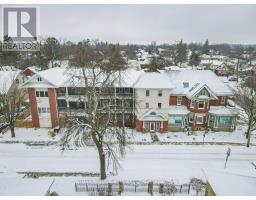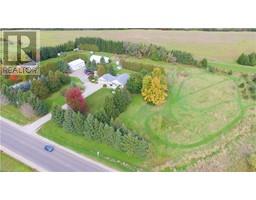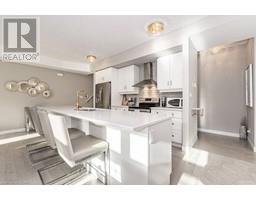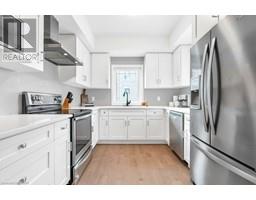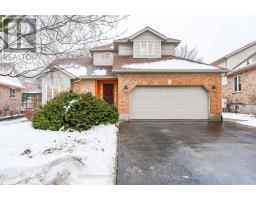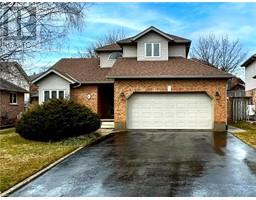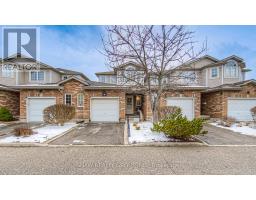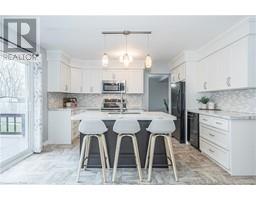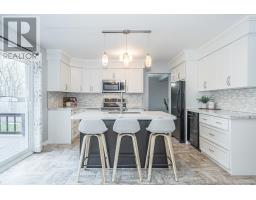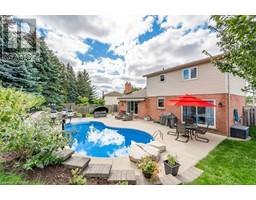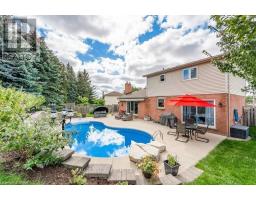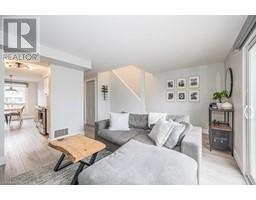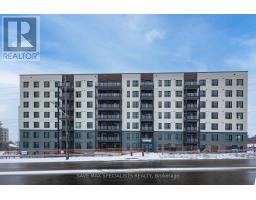#1 -1 MONT ST, Guelph, Ontario, CA
Address: #1 -1 MONT ST, Guelph, Ontario
Summary Report Property
- MKT IDX8073740
- Building TypeApartment
- Property TypeSingle Family
- StatusBuy
- Added10 weeks ago
- Bedrooms1
- Bathrooms1
- Area0 sq. ft.
- DirectionNo Data
- Added On16 Feb 2024
Property Overview
Newly constructed, contemporary 1 bedroom plus den ground floor suite steps from Exhibition Park. Ideally located, 10 min walk to downtown & river trails. Attention to detail is evident throughout. Spacious architecturally designed efficient layout. Soaring 11 foot ceilings with soft valance lighting, generous triple glazed tilt & turn windows, allowing welcoming light & fresh cross breezes, while providing great views. Open Concept layout features an oversized eat-in kitchen with natural maple cabinets & ample Corian counterspace. Primary bedroom offers a walk-in closet & bonus storage. The cozy den offers additional space to unwind or a home office. Luxurious 4-piece bathroom with ceramic tiled shower & soaker tub. Convenient, laundry room with stacking washer dryer & ample storage for life's extras plus an additional entrance located next to the shared parking, bike room & workshop.**** EXTRAS **** Retreat to one of the large south facing balconies withyour favourite book & beverage; a perfect space to relax & enjoy life in a friendly community environment (id:51532)
Tags
| Property Summary |
|---|
| Building |
|---|
| Level | Rooms | Dimensions |
|---|---|---|
| Ground level | Bathroom | 2.29 m x 2.92 m |
| Primary Bedroom | 3.45 m x 3.25 m | |
| Den | 3.3 m x 2.26 m | |
| Kitchen | 4.17 m x 3.71 m | |
| Laundry room | 2.08 m x 2.06 m | |
| Living room | 3.99 m x 4.83 m |
| Features | |||||
|---|---|---|---|---|---|
| Balcony | Central air conditioning | Party Room | |||
| Recreation Centre | |||||

































