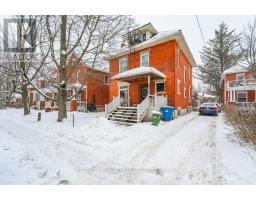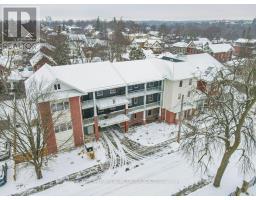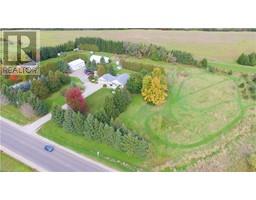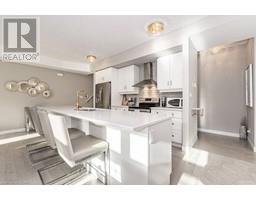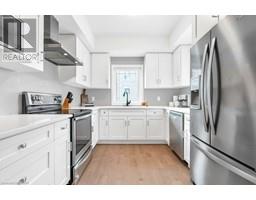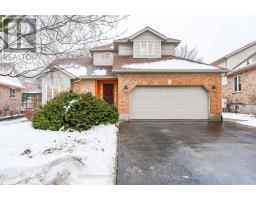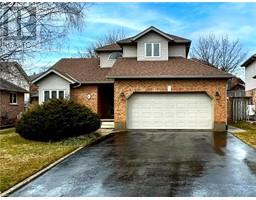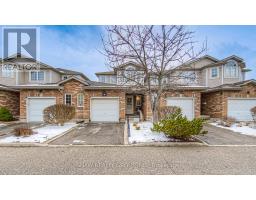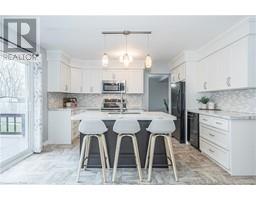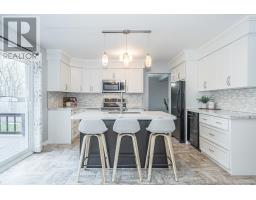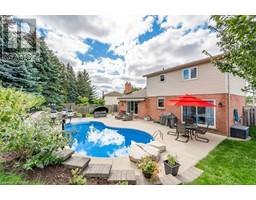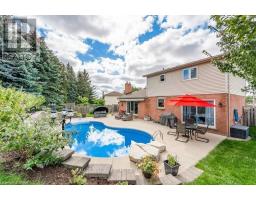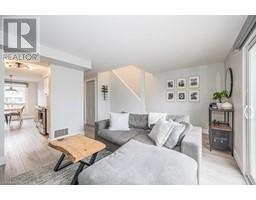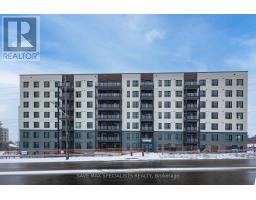#6 -1 MONT ST, Guelph, Ontario, CA
Address: #6 -1 MONT ST, Guelph, Ontario
Summary Report Property
- MKT IDX8073846
- Building TypeApartment
- Property TypeSingle Family
- StatusBuy
- Added10 weeks ago
- Bedrooms1
- Bathrooms1
- Area0 sq. ft.
- DirectionNo Data
- Added On16 Feb 2024
Property Overview
Rare offering of an ideally located, character-filled heritage unit, 10 min walking distance to downtown, Exhibition Park and river trails. Bright and inviting bay windows, this spacious 1 bedroom second floor suite combines charming Edwardian features with important modern conveniences. Stunning wood banister, natural hardwood floors throughout, welcoming natural light, all bring a special warmth to this aging-in-place complex with elevator access. Versatile layout with 2 oversized bay window rooms allow you to suit your personal needs for primary bedroom or living space. Additional workspace for a home office. Large dining area off kitchen with ample cabinets and counter space. Bathroom features large counter and storage space, double soaker tub, as well as shower and water closet. Shared parking included and indoor bike room and workshop.**** EXTRAS **** Original Building: Constructed 1897. The addition of new construction to accommodate the units on Mont Street was completed in 2022. This strategic and well-appointed infill build aligns with green philosophies. (id:51532)
Tags
| Property Summary |
|---|
| Building |
|---|
| Level | Rooms | Dimensions |
|---|---|---|
| Main level | Bathroom | 4.08 m x 4.69 m |
| Primary Bedroom | 4.55 m x 3.73 m | |
| Den | 3.04 m x 2.65 m | |
| Kitchen | 3.59 m x 3.14 m | |
| Laundry room | 2.11 m x 2.12 m | |
| Living room | 4.05 m x 4.6 m | |
| Dining room | 3.66 m x 3.88 m |
| Features | |||||
|---|---|---|---|---|---|
| Balcony | Wall unit | Party Room | |||
| Recreation Centre | |||||










































