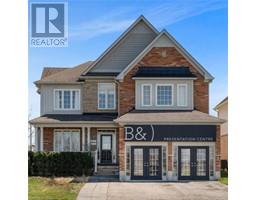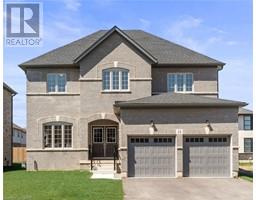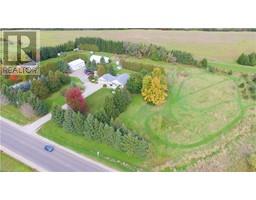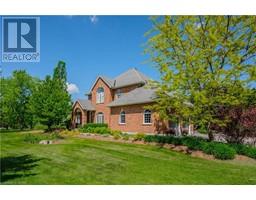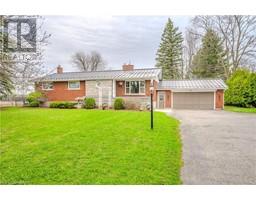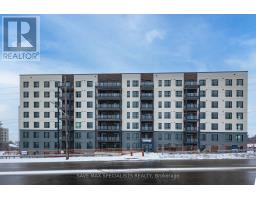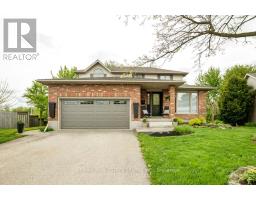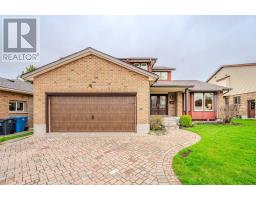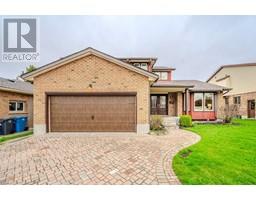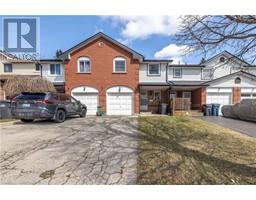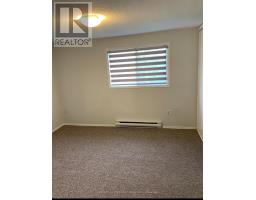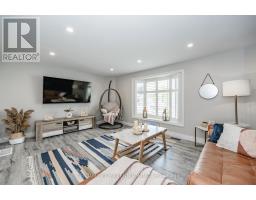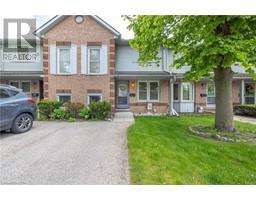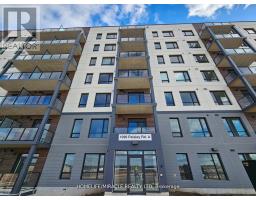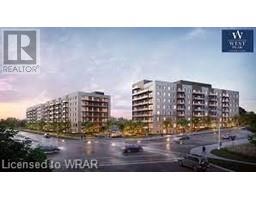1880 GORDON STREET Street Unit# 2 18 - Pineridge/Westminster Woods, Guelph, Ontario, CA
Address: 1880 GORDON STREET Street Unit# 2, Guelph, Ontario
Summary Report Property
- MKT ID40584765
- Building TypeApartment
- Property TypeSingle Family
- StatusBuy
- Added3 weeks ago
- Bedrooms1
- Bathrooms1
- Area1139 sq. ft.
- DirectionNo Data
- Added On08 May 2024
Property Overview
This condo is a haven of luxury with thoughtful amenities that cater to every aspect of modern living. The kitchen is a striking statement of clean lines and high-end finishes, featuring white cabinetry that rises to meet the ceiling, accented with crown molding that adds a touch of sophistication. The dark granite countertops provide a striking contrast, and the stainless steel appliances, all from Whirlpool, reflect the quality of the amenities. Moving into the living area, the large windows usher in natural light and offer a panoramic view of the surroundings. The hardwood floors add warmth and continuity. The bedroom continues the theme of modern comfort with a large window that makes it bright and airy. Externally, a balcony that serves as a personal oasis, overlooking a serene landscape that promises relaxation. The pet-friendly ethos of the building is manifested outside with a dedicated Pee Pad for pets, ensuring comfort and convenience for pet owners. The amenities extend beyond the unit itself, with the 13th-floor lounge featuring a kitchen and pool table, ensuring residents have a space to unwind and socialize. The gym, complete with a cable setup, and the immersive golf simulator provide a comprehensive fitness and entertainment experience. The presence of an on-site building manager and condo manager in the office speaks to the attentive service residents can expect. Located in a vibrant south end community, the building is surrounded by a variety of dining, grocery, and entertainment options, all within a short walk. With the construction of a new high school imminent, the area is poised for growth, enhancing the value and convenience of living in this condo. The proximity to a library, fire station, ambulance outpost, and easy access to the 401, ensure that the residents enjoy both the tranquility of their private space and the benefits of a well-established community. (id:51532)
Tags
| Property Summary |
|---|
| Building |
|---|
| Land |
|---|
| Level | Rooms | Dimensions |
|---|---|---|
| Main level | Office | 10'8'' x 14'3'' |
| Living room | 12'7'' x 13'0'' | |
| Laundry room | 5'11'' x 5'9'' | |
| Kitchen | 12'1'' x 12'8'' | |
| Dining room | 12'7'' x 8'2'' | |
| Bedroom | 10'6'' x 12'6'' | |
| 4pc Bathroom | 5'11'' x 9'11'' |
| Features | |||||
|---|---|---|---|---|---|
| Balcony | Underground | None | |||
| Dryer | Microwave | Refrigerator | |||
| Stove | Central air conditioning | Exercise Centre | |||
| Guest Suite | Party Room | ||||




















































