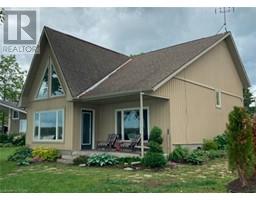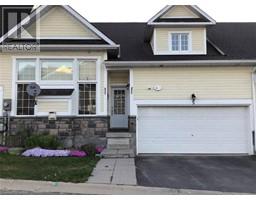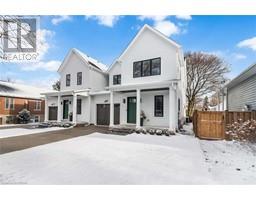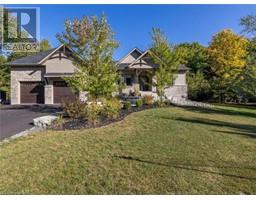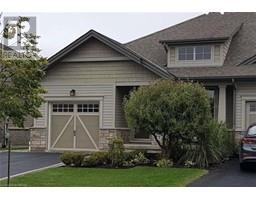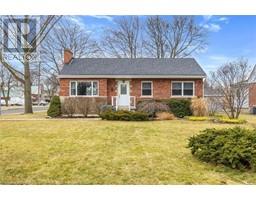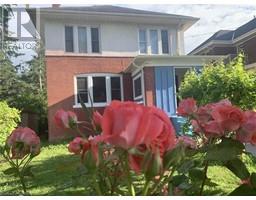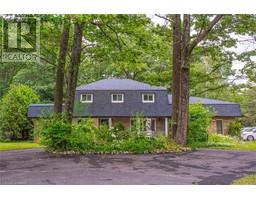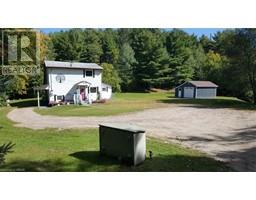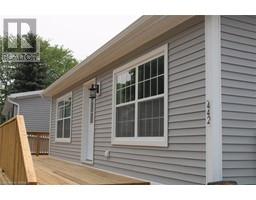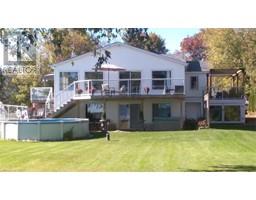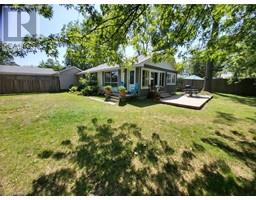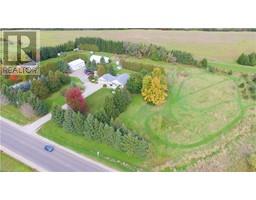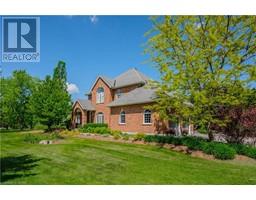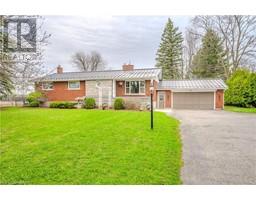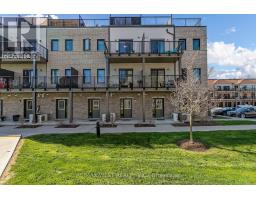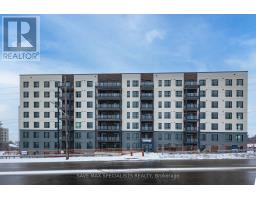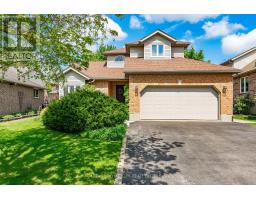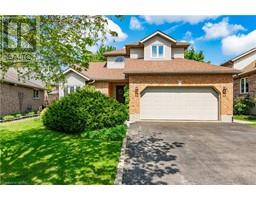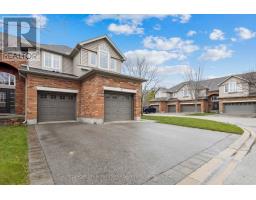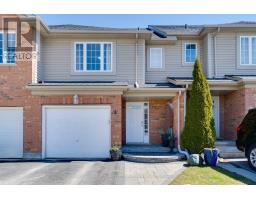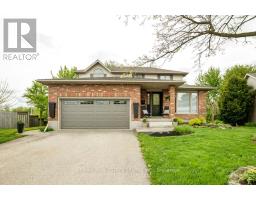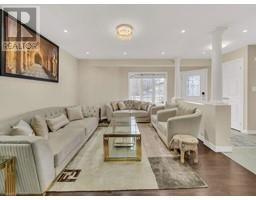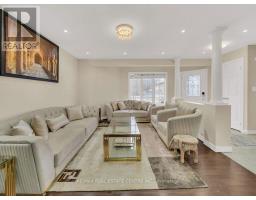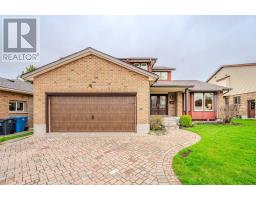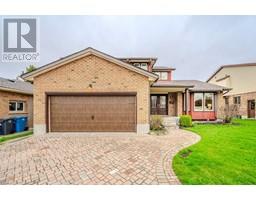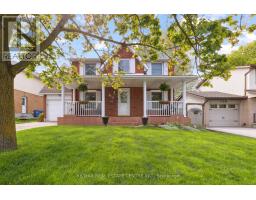107 WESTRA Drive Unit# 58 8 - Willow West/Sugarbush/West Acres, Guelph, Ontario, CA
Address: 107 WESTRA Drive Unit# 58, Guelph, Ontario
Summary Report Property
- MKT ID40569749
- Building TypeRow / Townhouse
- Property TypeSingle Family
- StatusBuy
- Added2 weeks ago
- Bedrooms2
- Bathrooms3
- Area1850 sq. ft.
- DirectionNo Data
- Added On04 May 2024
Property Overview
For more info on this property, please click the Brochure button below. Welcome to this gorgeous Condo Townhouse end unit in the serene West Willow Woods neighborhood of Guelph. This 4 year old townhouse boasts 1,850 square feet of living space with many features you will be sure to love! The ground floor includes two closets, a rec room, utility room and a laundry closet. There is also an entrance into the single car garage. The main floor has a large open concept kitchen, breakfast and living/dining room areas featuring hardwood flooring, quartz countertops, and beautiful oak finished cupboards. The space also features a 2-piece washroom, 5 windows, and a sliding glass door that leads to a covered balcony. On the second floor you will find the two bedrooms, both with hardwood floors and both boasting 4-piece ensuite bathrooms. The large primary bedroom also features a large walk-in closet and yet another sliding glass door and balcony. The second bedroom has a large double door closet and two windows with beautiful west looking views. Up on the top floor, first there is an ideal space for an office or reading area. Continue around the corner and out the door where you will find a 140 square foot roof top terrace with two open sides that give you the best south & west facing views in the entire complex. Upgrades include $4,000 in elegant rechargeable power shades (with remotes) on all windows and sliding doors, $7,000 in quartz countertops, $9,000 in hardwood floors on the main and second floors, $2,500 in ceramic flooring in the rec room and terrace hallway, and $2,700 in ceramic wall tile in both ensuite bathrooms. Beautifully maintained one of a kind! (id:51532)
Tags
| Property Summary |
|---|
| Building |
|---|
| Land |
|---|
| Level | Rooms | Dimensions |
|---|---|---|
| Second level | 4pc Bathroom | 8'3'' x 4'11'' |
| Bedroom | 13'5'' x 10'1'' | |
| 4pc Bathroom | 9'9'' x 4'11'' | |
| Primary Bedroom | 12'9'' x 12'3'' | |
| Third level | Other | 13'11'' x 10'1'' |
| Office | 9'0'' x 7'1'' | |
| Lower level | Laundry room | 5'3'' x 3'0'' |
| Utility room | 6'0'' x 5'3'' | |
| Recreation room | 10'1'' x 10'1'' | |
| Main level | 2pc Bathroom | 7'2'' x 3'0'' |
| Living room | 20'11'' x 13'9'' | |
| Kitchen | 11'6'' x 7'4'' | |
| Breakfast | 6'0'' x 10'0'' |
| Features | |||||
|---|---|---|---|---|---|
| Cul-de-sac | Corner Site | Backs on greenbelt | |||
| Conservation/green belt | Balcony | Paved driveway | |||
| Gazebo | Automatic Garage Door Opener | Attached Garage | |||
| Visitor Parking | Dishwasher | Dryer | |||
| Microwave | Refrigerator | Stove | |||
| Water meter | Water softener | Washer | |||
| Hood Fan | Window Coverings | Garage door opener | |||
| Central air conditioning | |||||










































