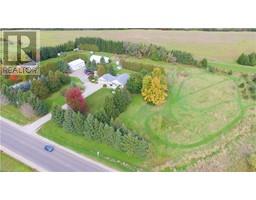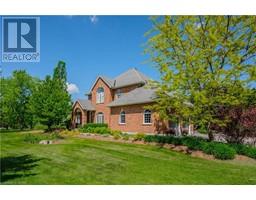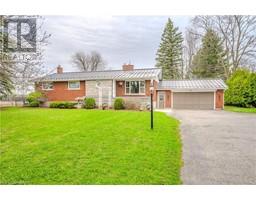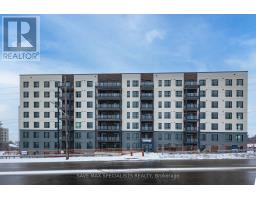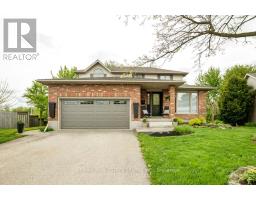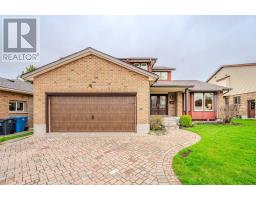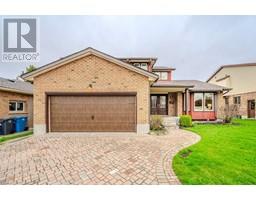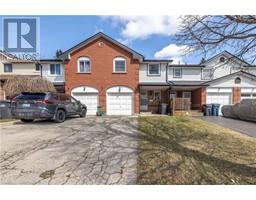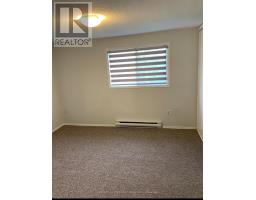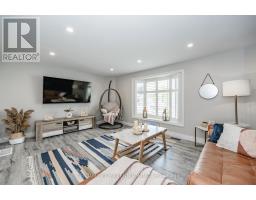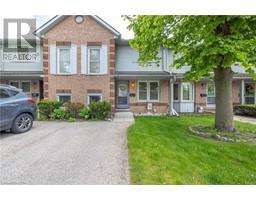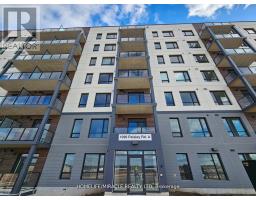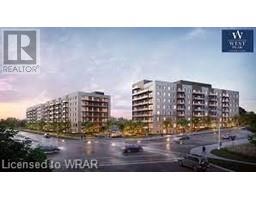45 Kingsbury Square|Unit #402, Guelph, Ontario, CA
Address: 45 Kingsbury Square|Unit #402, Guelph, Ontario
Summary Report Property
- MKT IDH4195103
- Building TypeApartment
- Property TypeSingle Family
- StatusBuy
- Added4 days ago
- Bedrooms2
- Bathrooms1
- Area894 sq. ft.
- DirectionNo Data
- Added On29 May 2024
Property Overview
Rarely offered 2 bedroom top floor condo in beautiful South Guelph with exceptional amenities and incredible nature views. Enjoy open concept living and panoramic views from the covered balcony, living room and bedrooms. This 894 square foot condo offers granite counter tops, stainless steel appliances, in suite laundry, abundant storage and an open concept kitchen, living room and dining room for a spacious feel. Enjoy morning coffee and evening sunsets on the East facing balcony. Low condo fee. Building hallways were painted and carpets replaced this year. Ideally located just minutes from the highway and close to many amenities including trails, parklands, green spaces, restaurants, grocery stores, shopping and entertainment at nearby Pergola Commons, Clairfield Commons, Westminster Square, and Clair Marketplace. Guelph is home to one of the best universities in Canada: The University of Guelph. With a small-town feel and lower cost of living compared to larger cities, Guelph has everything you're looking for. (id:51532)
Tags
| Property Summary |
|---|
| Building |
|---|
| Level | Rooms | Dimensions |
|---|---|---|
| Ground level | 4pc Bathroom | 8' '' x 6' 2'' |
| Laundry room | 7' 4'' x 4' 11'' | |
| Bedroom | 11' 6'' x 8' 9'' | |
| Bedroom | 10' 5'' x 9' 10'' | |
| Dining room | 10' '' x 8' 11'' | |
| Living room | 14' 2'' x 12' 7'' | |
| Kitchen | 10' '' x 9' 10'' |
| Features | |||||
|---|---|---|---|---|---|
| Balcony | Paved driveway | Shared Driveway | |||
| No Garage | Shared | Dishwasher | |||
| Dryer | Microwave | Refrigerator | |||
| Stove | Water softener | Washer | |||
| Range | Party Room | ||||
































