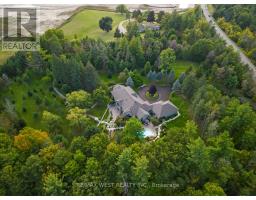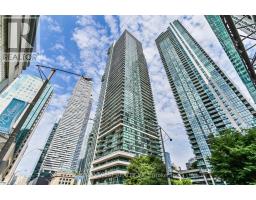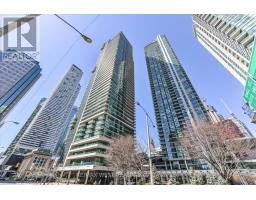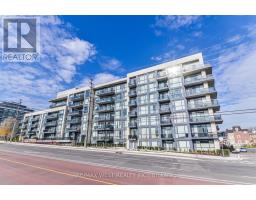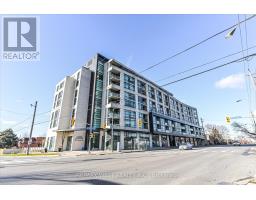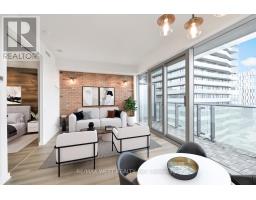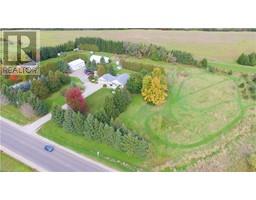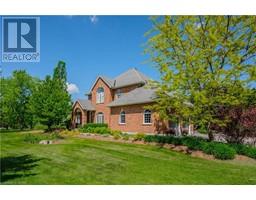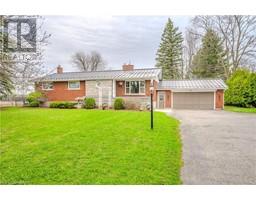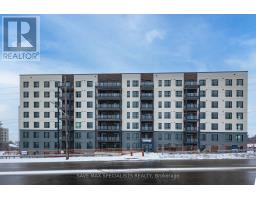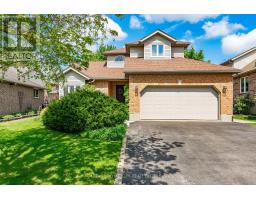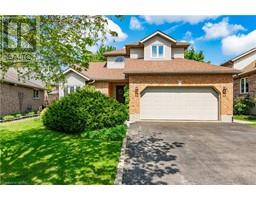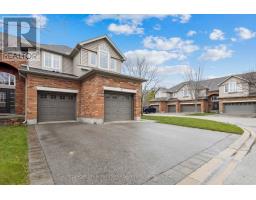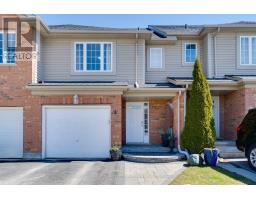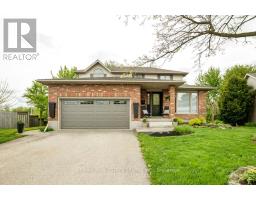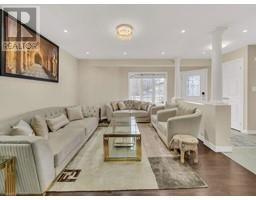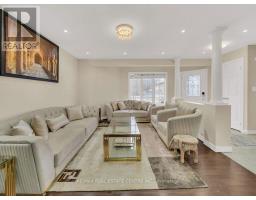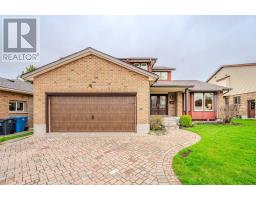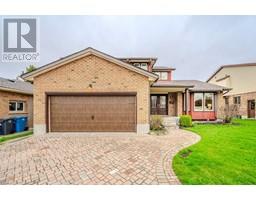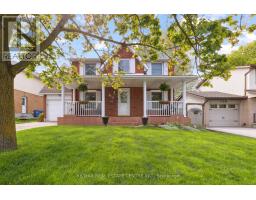#62 -107 WESTRA DR, Guelph, Ontario, CA
Address: #62 -107 WESTRA DR, Guelph, Ontario
Summary Report Property
- MKT IDX8303432
- Building TypeRow / Townhouse
- Property TypeSingle Family
- StatusBuy
- Added2 weeks ago
- Bedrooms2
- Bathrooms2
- Area0 sq. ft.
- DirectionNo Data
- Added On03 May 2024
Property Overview
Charming 2-bdrm townhouse nestled amidst lush greenery on a tranquil street in a prime location! Step inside to discover a versatile rec room, perfect for an office, playroom, or gym. Laundry &access to the attached 1-car garage complete this level. Upstairs boasts a stylish kitchen with quartz countertops, white cabinetry, and top-of-the-line stainless steel appliances. Enjoy casual dining at the expansive center island or host guests in the adjacent dining room. The living room features a large window for natural light and opens to a balcony spanning the width of the unit. This level also includes a convenient 2pc bath. On the third floor, find the primary bedroom with awalk-in closet and access to another balcony, along with a spacious secondary bedroom and a 4pcsemi-ensuite. Ascend to the upper loft for access to the rooftop balcony, perfect for soaking up the sun and enjoying views of the surrounding greenery. **** EXTRAS **** Located steps from Ellis Creek Park, Mitchell Park, walking trails, West End Community Centre.Enjoy easy access to multiple shopping centers, including Costco and Zehrs, as well as diningoptions. This family-friendly neighborhood awaits! (id:51532)
Tags
| Property Summary |
|---|
| Building |
|---|
| Level | Rooms | Dimensions |
|---|---|---|
| Second level | Kitchen | 2.97 m x 2.34 m |
| Living room | 6.38 m x 3.12 m | |
| Dining room | 6.38 m x 3.12 m | |
| Bathroom | Measurements not available | |
| Third level | Primary Bedroom | 3.23 m x 3.94 m |
| Bedroom 2 | 3.02 m x 2.9 m | |
| Bathroom | Measurements not available | |
| Main level | Recreational, Games room | 3.07 m x 2.97 m |
| Upper Level | Loft | Measurements not available |
| Features | |||||
|---|---|---|---|---|---|
| Balcony | Attached Garage | Visitor Parking | |||
| Central air conditioning | Picnic Area | ||||








































