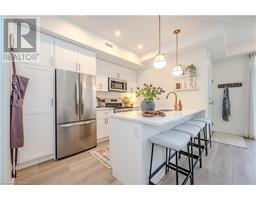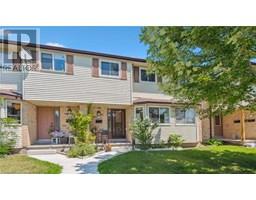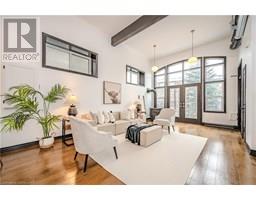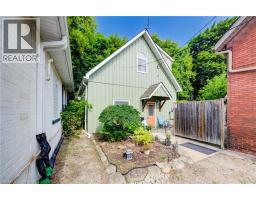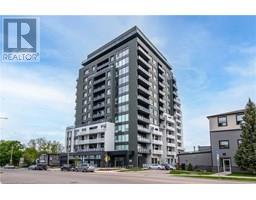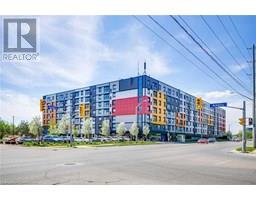85 MULLIN Drive Unit# 19A 10 - Victoria North, Guelph, Ontario, CA
Address: 85 MULLIN Drive Unit# 19A, Guelph, Ontario
Summary Report Property
- MKT ID40744279
- Building TypeRow / Townhouse
- Property TypeSingle Family
- StatusBuy
- Added21 hours ago
- Bedrooms2
- Bathrooms2
- Area1087 sq. ft.
- DirectionNo Data
- Added On20 Aug 2025
Property Overview
Welcome to this beautifully designed stacked townhome that perfectly blends style, function, and location. With convenient main floor access, say goodbye to lugging groceries up flights of stairs. Step inside to a bright and airy kitchen with dedicated dining space, perfect for everyday meals or entertaining. The main floor also features a spacious 2-piece bathroom, and flows effortlessly into the open-concept living area with a walkout to your private deck—ideal for summer BBQs or cozy evenings around a fire table. Downstairs, the walk-out basement is a rare premium lot feature, offering both additional light and the convenience of direct outdoor access. The lower level includes two generously sized bedrooms with large windows, a full 4-piece bathroom, and concealed utility space for a clean, streamlined look. The washer and dryer are conveniently located on the same floor as the bedrooms, and a cold storage room provides even more practical storage solutions. You’ll love the ample storage, parking right at your front door, and visitor parking just steps away. Located in a vibrant, family-friendly community surrounded by parks, splash pads, walking trails, and a nearby conservation area, this home checks all the boxes. A move-in-ready gem, waiting for its next owner! (id:51532)
Tags
| Property Summary |
|---|
| Building |
|---|
| Land |
|---|
| Level | Rooms | Dimensions |
|---|---|---|
| Lower level | 4pc Bathroom | 9'1'' x 5'7'' |
| Bedroom | 10'9'' x 12'10'' | |
| Primary Bedroom | 16'6'' x 12'1'' | |
| Main level | Living room | 17'2'' x 12'7'' |
| Dining room | 13'2'' x 8'1'' | |
| Kitchen | 13'3'' x 10'4'' | |
| 2pc Bathroom | 9'7'' x 4'11'' |
| Features | |||||
|---|---|---|---|---|---|
| Ravine | Balcony | Sump Pump | |||
| Water softener | Central air conditioning | ||||









































