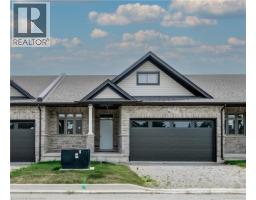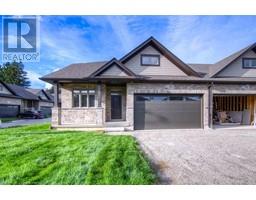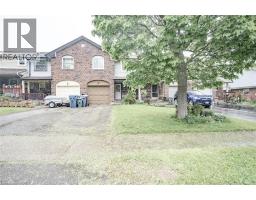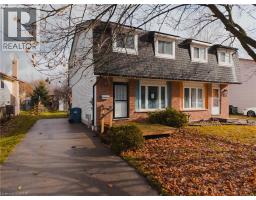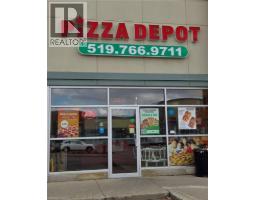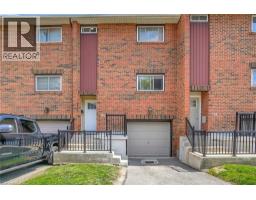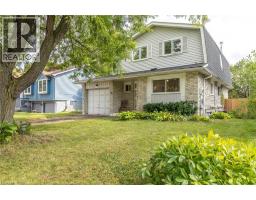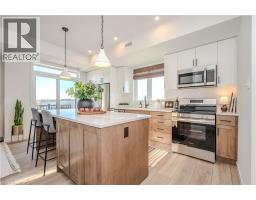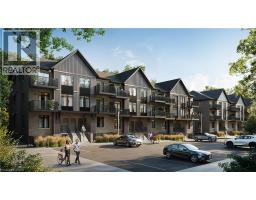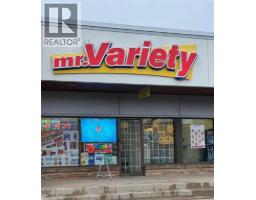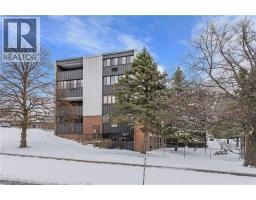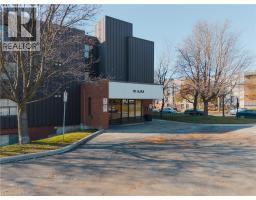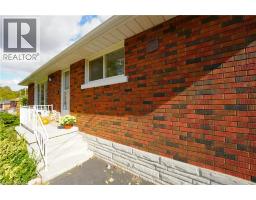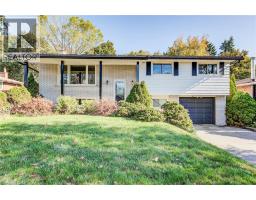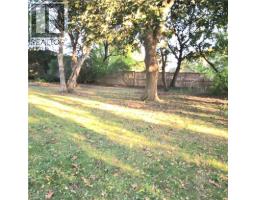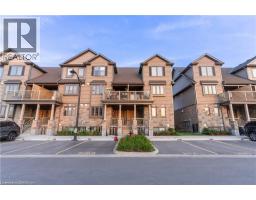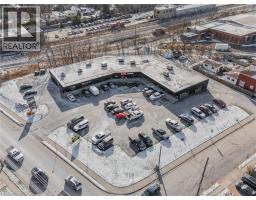76B CARDIGAN Street 1 - Downtown, Guelph, Ontario, CA
Address: 76B CARDIGAN Street, Guelph, Ontario
Summary Report Property
- MKT ID40786940
- Building TypeRow / Townhouse
- Property TypeSingle Family
- StatusBuy
- Added7 days ago
- Bedrooms1
- Bathrooms1
- Area910 sq. ft.
- DirectionNo Data
- Added On26 Nov 2025
Property Overview
Stylish Ground-Floor Bungalow Loft in Stewart Mill Towns Welcome to Stewart Mill Towns, a highly sought-after community offering exceptional convenience and walkability. This beautifully maintained 1-bedroom, 1-bathroom ground-floor bungalow unit features a versatile loft space—perfect for a home office, study, or yoga retreat. Highlights include a private terrace, hardwood flooring, and an upgraded kitchen with quartz countertops and stainless steel appliances. The open-concept layout provides a bright and functional living space, while the exclusive parking spot adds everyday ease. Additional features include a well-appointed bedroom and a thoughtfully designed loft that enhances flexibility. Located close to shopping, dining, parks, and transit, this move-in ready unit offers low-maintenance living in a desirable location. Shows AAA+—schedule your private showing today! (id:51532)
Tags
| Property Summary |
|---|
| Building |
|---|
| Land |
|---|
| Level | Rooms | Dimensions |
|---|---|---|
| Second level | Loft | 5'7'' x 10'7'' |
| Loft | 12'7'' x 10'7'' | |
| Main level | 4pc Bathroom | 5'7'' x 13'5'' |
| Primary Bedroom | 13'0'' x 10'5'' | |
| Kitchen | 13'0'' x 11'6'' | |
| Living room | 14'8'' x 22'10'' |
| Features | |||||
|---|---|---|---|---|---|
| Conservation/green belt | Balcony | Sump Pump | |||
| Dishwasher | Dryer | Refrigerator | |||
| Stove | Water softener | Washer | |||
| Microwave Built-in | |||||


























