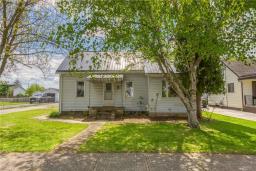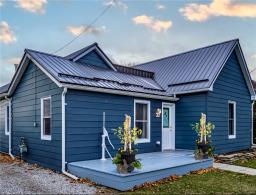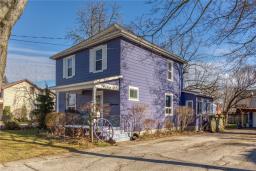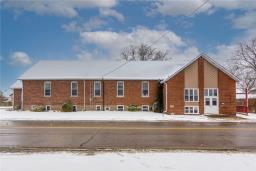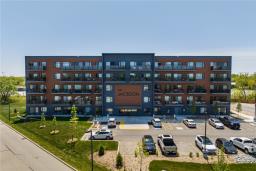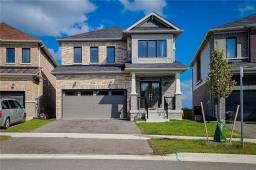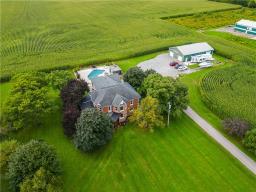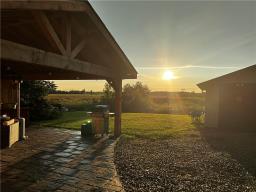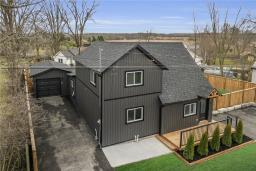116 DAVID Street, Hagersville, Ontario, CA
Address: 116 DAVID Street, Hagersville, Ontario
Summary Report Property
- MKT IDH4187634
- Building TypeHouse
- Property TypeSingle Family
- StatusBuy
- Added2 weeks ago
- Bedrooms5
- Bathrooms5
- Area2625 sq. ft.
- DirectionNo Data
- Added On03 May 2024
Property Overview
Welcome to your dream home in the picturesque town of Hagersville! This beautiful newly listed property boasts over 3000 square feet of living space, featuring 4+1 spacious bedrooms and 4 and a half baths. The modern design includes a walk-out basement, perfect for entertaining or relaxing with family and friends. This home, just over 2 years old, offers contemporary elegance and comfort. Nestled in the heart of Hagersville, residents will enjoy convenient access to schools, a hospital, shopping centers, restaurants, parks, a splash pad, skate park, and a public pool, making it an ideal location for families. With its proximity to Hamilton, Port Dover, and Simcoe, this properly offers the best of both worlds — the tranquility of small-town living with easy access to urban amenities. Don't miss this opportunity to own a piece of paradise in Hagersvillel (id:51532)
Tags
| Property Summary |
|---|
| Building |
|---|
| Level | Rooms | Dimensions |
|---|---|---|
| Second level | 5pc Ensuite bath | Measurements not available |
| 3pc Ensuite bath | Measurements not available | |
| 4pc Bathroom | Measurements not available | |
| Bedroom | 14' 1'' x 11' 7'' | |
| Bedroom | 11' 6'' x 10' 2'' | |
| Bedroom | 11' 5'' x 11' 9'' | |
| Primary Bedroom | 16' 5'' x 19' 9'' | |
| Third level | Loft | 11' 5'' x 9' 10'' |
| Basement | Kitchen | Measurements not available |
| Sub-basement | Bedroom | Measurements not available |
| Recreation room | Measurements not available | |
| 3pc Bathroom | Measurements not available | |
| Ground level | 2pc Bathroom | Measurements not available |
| Mud room | 6' 8'' x 12' 5'' | |
| Kitchen | 19' 3'' x 11' 8'' | |
| Dining room | 13' 10'' x 13' 6'' | |
| Living room | 14' 3'' x 13' 10'' |
| Features | |||||
|---|---|---|---|---|---|
| Park setting | Park/reserve | Double width or more driveway | |||
| Paved driveway | Attached Garage | Central air conditioning | |||


















































