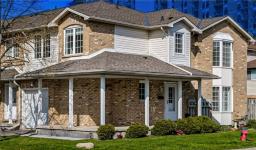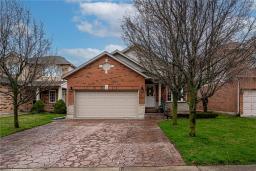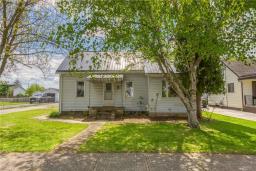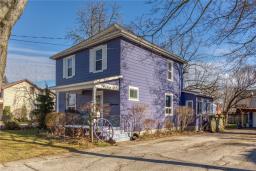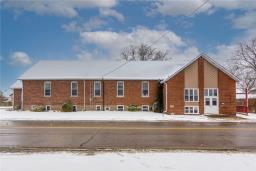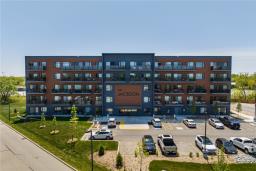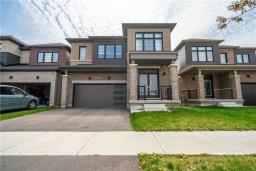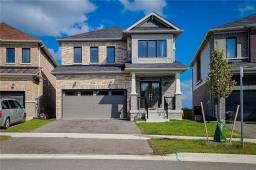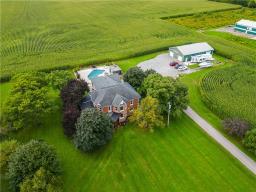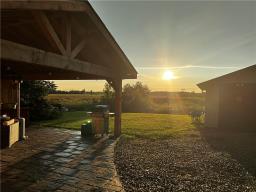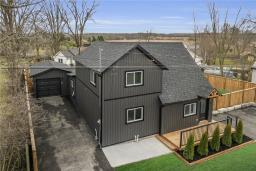27 Jane Street, Hagersville, Ontario, CA
Address: 27 Jane Street, Hagersville, Ontario
Summary Report Property
- MKT IDH4181172
- Building TypeHouse
- Property TypeSingle Family
- StatusBuy
- Added23 weeks ago
- Bedrooms4
- Bathrooms2
- Area2250 sq. ft.
- DirectionNo Data
- Added On04 Dec 2023
Property Overview
An exceptional opportunity in Hagersville! This meticulously upgraded and renovated home, spanning 2250 square feet, boasts 4 bedrooms, 2 baths, multiple living rooms, and versatile spaces. Whether utilized as a single-family home or a fantastic 2-family residence, the open-concept family room with a custom wood wall, dinette and kitchen provides seamless movement. The front section features separate living and dining areas, a dry kitchenette, sitting room, and multiple bedrooms. Additionally, a separate oversized garage, currently used as an office and storage space, offers flexibility for those working from home or can be converted back to a garage. The expansive yard with a beautiful stone fence is perfect for gatherings. Don't miss out on this delightful, light-filled home - a true gem in Hagersville! (id:51532)
Tags
| Property Summary |
|---|
| Building |
|---|
| Land |
|---|
| Level | Rooms | Dimensions |
|---|---|---|
| Ground level | Living room | 15' 5'' x 14' 6'' |
| Dining room | 17' 8'' x 10' 1'' | |
| Bedroom | 12' 10'' x 8' 6'' | |
| Bedroom | 10' 11'' x 8' 5'' | |
| 3pc Bathroom | 8' 11'' x 7' '' | |
| Sitting room | 14' 11'' x 9' 3'' | |
| 5pc Bathroom | 11' '' x 8' '' | |
| Laundry room | 11' '' x 7' '' | |
| Primary Bedroom | 14' '' x 11' 2'' | |
| Bedroom | 12' 4'' x 11' 1'' | |
| Kitchen | 13' 3'' x 12' 2'' | |
| Dinette | 12' 1'' x 12' 2'' | |
| Family room | 15' 6'' x 14' 1'' |
| Features | |||||
|---|---|---|---|---|---|
| Park setting | Park/reserve | Double width or more driveway | |||
| Paved driveway | Crushed stone driveway | Carpet Free | |||
| Detached Garage | Gravel | Dishwasher | |||
| Microwave | Refrigerator | Hot Tub | |||
| Jacuzzi | Oven | Cooktop | |||
| Blinds | Central air conditioning | ||||
































