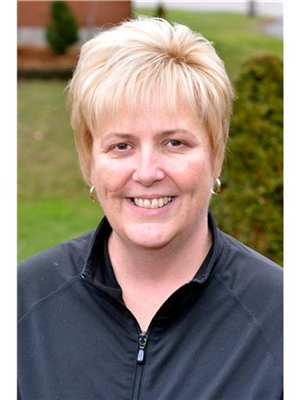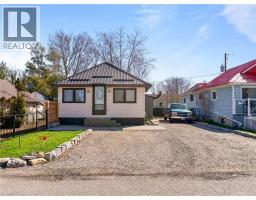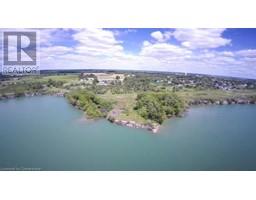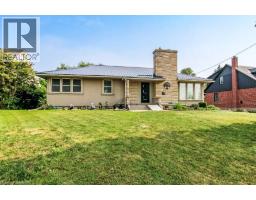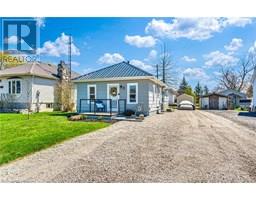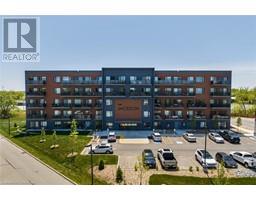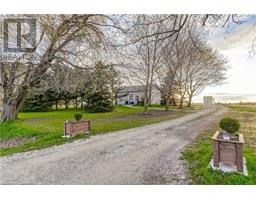184 CONCESSION 13 Road Hagersville, Hagersville, Ontario, CA
Address: 184 CONCESSION 13 Road, Hagersville, Ontario
Summary Report Property
- MKT ID40761945
- Building TypeHouse
- Property TypeSingle Family
- StatusBuy
- Added1 weeks ago
- Bedrooms6
- Bathrooms4
- Area3590 sq. ft.
- DirectionNo Data
- Added On22 Aug 2025
Property Overview
Country Living at Its Best! Set on 1.3 acres surrounded by open fields, this spacious two-storey home offers over 3,000 sq. ft. of living space with endless possibilities for family living and entertaining. Featuring 6 bedrooms and 4 bathrooms, the home includes a bright in-law suite, making it ideal for multi-generational families. The unique, updated interior blends character with modern finishes, and a finished basement adds even more living space. Step outside to your own private retreat with an outdoor kitchen & bar overlooking the inground pool, and hot tub , perfect for summer gatherings. A 30’ x 30’ heated shop with in-floor heating, a separate office/craft space and work out room which makes working from home or pursuing hobbies a breeze. For those seeking a touch of country charm, there’s even a chicken coop with chickens included! Additional features include 200 amp electrical, steel roof, newer windows, flooring, gourmet kitchen with built ins, nothing left to do but move in ! Ample parking, 5 minutes to Hagersville , only 35 minutes to Hamilton or Brantford, offering both convenience and tranquility. This is more than a home—it’s a lifestyle. (id:51532)
Tags
| Property Summary |
|---|
| Building |
|---|
| Land |
|---|
| Level | Rooms | Dimensions |
|---|---|---|
| Second level | Bedroom | 13'1'' x 8'11'' |
| Bedroom | 13'10'' x 9'10'' | |
| Primary Bedroom | 11'4'' x 11'3'' | |
| 5pc Bathroom | Measurements not available | |
| Basement | 3pc Bathroom | Measurements not available |
| Main level | Kitchen | 13'10'' x 12'9'' |
| Kitchen | 10'6'' x 13'4'' | |
| Bedroom | 10'1'' x 10'4'' | |
| Bedroom | 11'2'' x 9'2'' | |
| Bedroom | 11'2'' x 10'3'' | |
| 4pc Bathroom | Measurements not available | |
| 2pc Bathroom | Measurements not available |
| Features | |||||
|---|---|---|---|---|---|
| Country residential | Sump Pump | In-Law Suite | |||
| Detached Garage | Dishwasher | Dryer | |||
| Oven - Built-In | Refrigerator | Stove | |||
| Water softener | Washer | Microwave Built-in | |||
| Hood Fan | Window Coverings | Hot Tub | |||
| Central air conditioning | Window air conditioner | ||||
















































