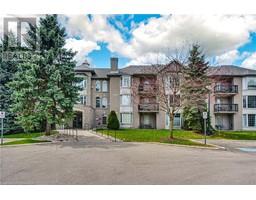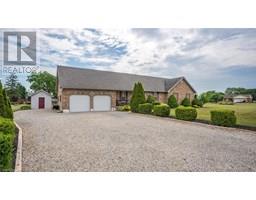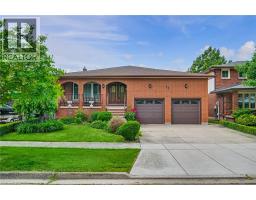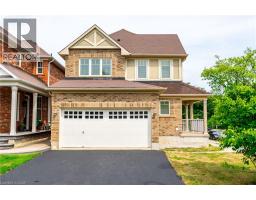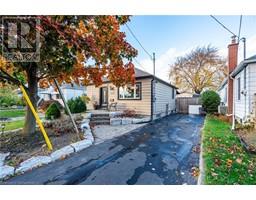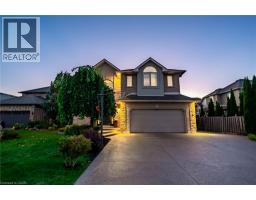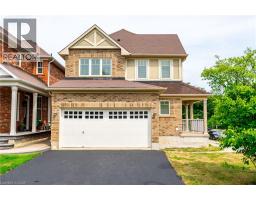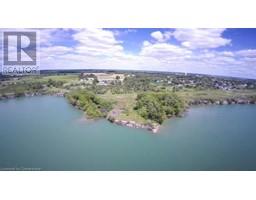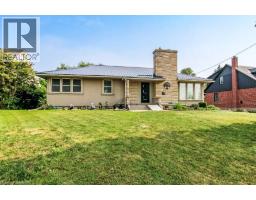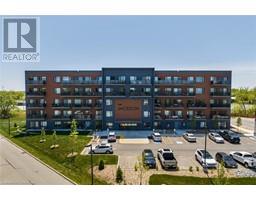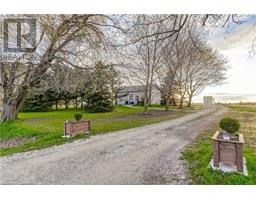8 CARRICK Street Hagersville, Hagersville, Ontario, CA
Address: 8 CARRICK Street, Hagersville, Ontario
Summary Report Property
- MKT ID40751025
- Building TypeHouse
- Property TypeSingle Family
- StatusBuy
- Added4 days ago
- Bedrooms2
- Bathrooms1
- Area770 sq. ft.
- DirectionNo Data
- Added On24 Aug 2025
Property Overview
Welcome to this cozy Hagersville Home - This tastefully renovated and well maintained 2-bedroom bungalow is located in a sought-after family friendly quiet neighbourhood. Spacious eat-in kitchen/dining and large living room, 4-piece bathroom & laminate floors, and laundry room. Step outdoors to your own private oasis, walk-out stone patio overlooking a large deep yard, large trees, firepit, ample parking available, 2 sheds. Metal Roof, all new windows (2023), new flooring, duo cool/heat exchanger (2022) and updated electrical (2021), pot lights, drywalled and insulated. This home is conveniently located just minutes to all amenities, parks, downtown, Hospital and shopping. Perfect opportunity for first time home buyers, those looking to downsize, or investors looking for a great opportunity in the market. Don’t miss your chance to own this charming and conveniently located home! (id:51532)
Tags
| Property Summary |
|---|
| Building |
|---|
| Land |
|---|
| Level | Rooms | Dimensions |
|---|---|---|
| Main level | Bedroom | 8'11'' x 8'5'' |
| Primary Bedroom | 9'5'' x 10'11'' | |
| 4pc Bathroom | Measurements not available | |
| Laundry room | 5'4'' x 8'5'' | |
| Kitchen | 15'9'' x 12'2'' | |
| Dining room | 8'5'' x 10'7'' | |
| Living room | 12'10'' x 10'7'' |
| Features | |||||
|---|---|---|---|---|---|
| Crushed stone driveway | Dryer | Refrigerator | |||
| Stove | Washer | Hood Fan | |||
| Window Coverings | Wall unit | ||||














































