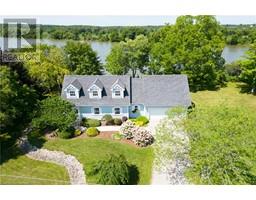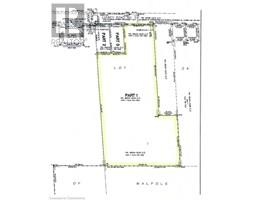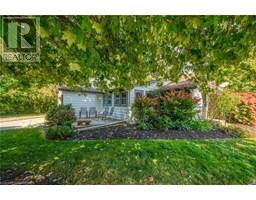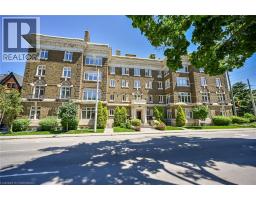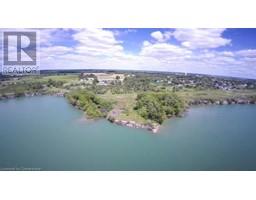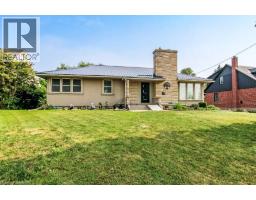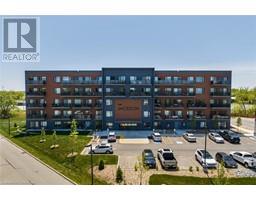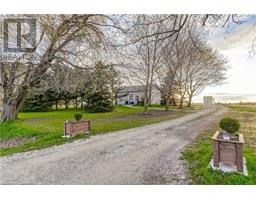1844 COUNTY LINE 74 Road 919 - Rural Walpole, Hagersville, Ontario, CA
Address: 1844 COUNTY LINE 74 Road, Hagersville, Ontario
Summary Report Property
- MKT ID40760551
- Building TypeHouse
- Property TypeSingle Family
- StatusBuy
- Added2 days ago
- Bedrooms3
- Bathrooms3
- Area2308 sq. ft.
- DirectionNo Data
- Added On22 Aug 2025
Property Overview
Quite possibly the “Perfect” country property elevating “Flawless” to the next level. This immaculate MUST view package offers desired location w/only a 30-40 min commute to Hamilton, Brantford & Hwy 403 - central to Hagersville, Jarvis, Townsend & Waterford enjoying 213ft of paved road frontage. Positioned proudly on 1.32ac manicured lot is beautifully updated 2 storey brick century home (circa 1895) surrounded by endless acres of calming farm fields incs 864sf oversized double car garage ftrs new garage doors/openers-2018, 1596sf insulated post & beam barn retrofitted into versatile garage/workshop incs 16ft ceilings, concrete flooring, hydro, water, loft, roll-up garage door & attached 1208sf utility workshop. Inviting 430sf covered porch provides entry to classic front foyer introducing 2308sf of character filled interior highlighted w/family sized kitchen sporting exposed period brick feature wall, stylish white cabinetry, tile back-splash, hi-end SS appliances-2019 & adjacent dinette boasting front porch walk-out - segues to comfortable living room embracing the warmth of rustic wood burning stone fireplace. Design continues to formal dining room, revamped 3pc bath w/jacuzzi tub-2025 incorporates convenient laundry station hidden discreetly behind easy opening doors - leads to spacious family room - completed w/chicly renovated 3pc bath-2025, utility room & 2 side by side separate mud rooms - each w/walk-out's to impressive 16’x32’ entertainment deck-2023 augmented w/rigid gazebo-2024. Refinished original wood staircase ascends to spacious 3 bedroom upper level showcasing remodeled 4pc bath-2020 & airy hallway - complimented w/quality broadloom carpeting-2018. Notable extras - roof shingles -2019, windows-2022, ex well, UV/sediment/carbon filter purification-2018, annually maintained n/g furnace & AC, owned hot water heater-2018, front doors-2022 & well functioning septic (pumped in 2025). “Timeless Rural Elegance” - redefined! (id:51532)
Tags
| Property Summary |
|---|
| Building |
|---|
| Land |
|---|
| Level | Rooms | Dimensions |
|---|---|---|
| Second level | Foyer | 15'3'' x 7'6'' |
| 4pc Bathroom | 10'7'' x 7'5'' | |
| Bedroom | 10'2'' x 11'6'' | |
| Primary Bedroom | 11'4'' x 13'2'' | |
| Bedroom | 13'0'' x 9'1'' | |
| Main level | Family room | 15'1'' x 15'9'' |
| Living room | 19'10'' x 11'11'' | |
| Dining room | 12'1'' x 13'9'' | |
| Dinette | 11'11'' x 13'10'' | |
| Kitchen | 11'4'' x 12'1'' | |
| Laundry room | 3'1'' x 7'2'' | |
| 3pc Bathroom | 8'5'' x 12'1'' | |
| 3pc Bathroom | 5'7'' x 9'4'' | |
| Utility room | 6'0'' x 7'6'' | |
| Mud room | 7'1'' x 5'6'' | |
| Other | 11'2'' x 6'3'' | |
| Foyer | 5'1'' x 13'6'' |
| Features | |||||
|---|---|---|---|---|---|
| Visual exposure | Crushed stone driveway | Country residential | |||
| Automatic Garage Door Opener | Detached Garage | Central Vacuum | |||
| Dishwasher | Dryer | Refrigerator | |||
| Satellite Dish | Washer | Microwave Built-in | |||
| Gas stove(s) | Window Coverings | Garage door opener | |||
| Central air conditioning | |||||




















































