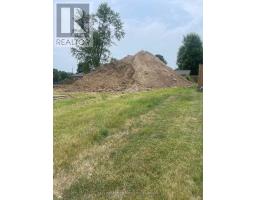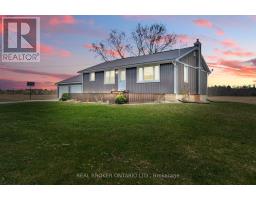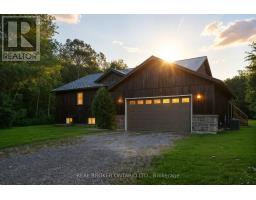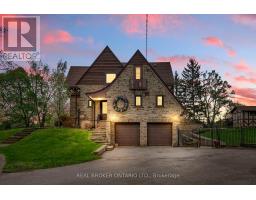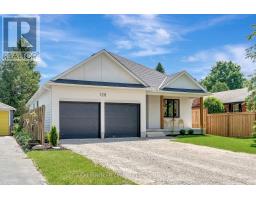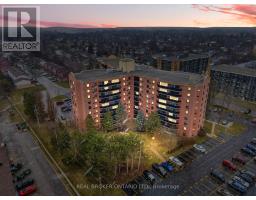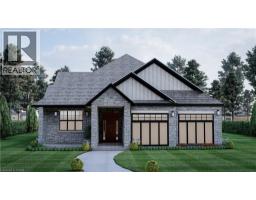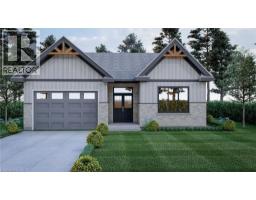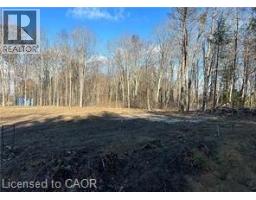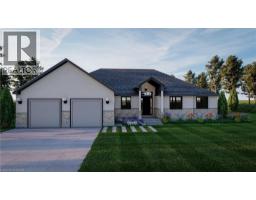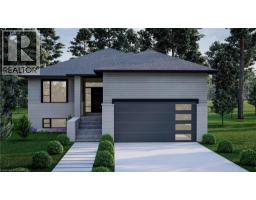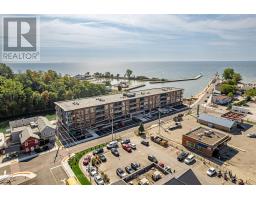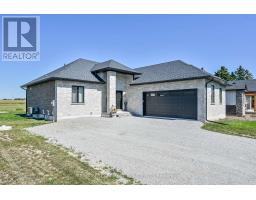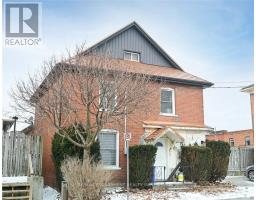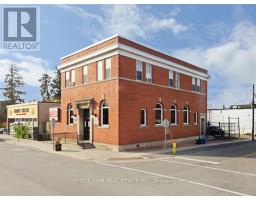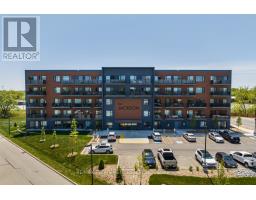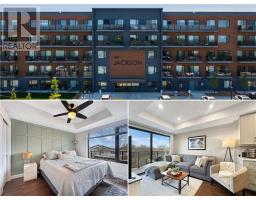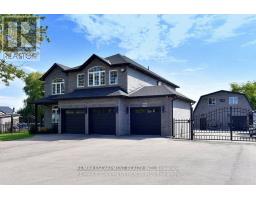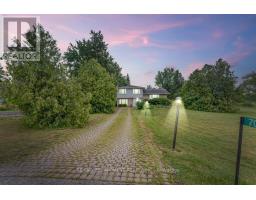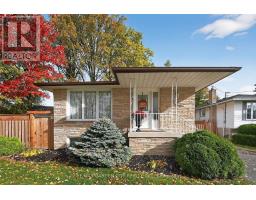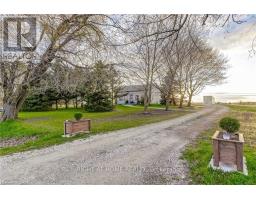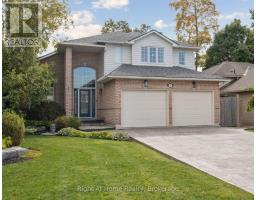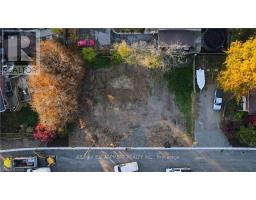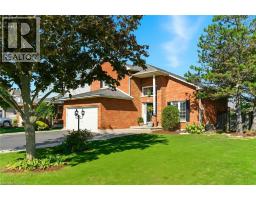10 OWL LANE, Haldimand, Ontario, CA
Address: 10 OWL LANE, Haldimand, Ontario
Summary Report Property
- MKT IDX12408458
- Building TypeRow / Townhouse
- Property TypeSingle Family
- StatusBuy
- Added16 weeks ago
- Bedrooms3
- Bathrooms3
- Area1100 sq. ft.
- DirectionNo Data
- Added On17 Sep 2025
Property Overview
Welcome to this beautifully updated 3-bedroom, 2.5-bathroom townhome located in the sought-after Avalon community in Caledonia. Boasting over $65,000 in premium upgrades, this stylish and functional home is perfect for families and professionals alike. Step inside to discover a bright, open-concept layout with modern finishes throughout. The primary bedroom offers a private retreat featuring a luxurious ensuite with a glass-tiled shower and a walk-in closet. Two additional generously sized bedrooms share a well-appointed 4-piece bathroom, while the convenience of upstairs laundry adds to the home's appeal. The unfinished basement includes a rough-in for a bathroom and is ready for your personal touch, ideal for adding living space, a home office, or a gym. Located just a 2-minute walk to the neighborhood park and a 5-minute walk to the future school, this home is perfect for growing families. Close to the Hamilton Airport and the Amazon Fulfillment Centre, commuting is a breeze. Don't miss your chance to own a move-in-ready home in one of Caledonia's most vibrant communities! (id:51532)
Tags
| Property Summary |
|---|
| Building |
|---|
| Level | Rooms | Dimensions |
|---|---|---|
| Second level | Laundry room | 1.96 m x 1.96 m |
| Primary Bedroom | 4.09 m x 4.17 m | |
| Bathroom | 2.94 m x 2.92 m | |
| Bedroom | 3.35 m x 4.09 m | |
| Bedroom | 2.79 m x 3.48 m | |
| Bathroom | 3 m x 1.68 m | |
| Main level | Foyer | 1.93 m x 5.64 m |
| Bathroom | 1.57 m x 1.6 m | |
| Kitchen | 3.15 m x 3.17 m | |
| Living room | 2.74 m x 5.94 m | |
| Dining room | 3.15 m x 2.77 m |
| Features | |||||
|---|---|---|---|---|---|
| Attached Garage | Garage | Dryer | |||
| Microwave | Stove | Washer | |||
| Refrigerator | Central air conditioning | ||||



































