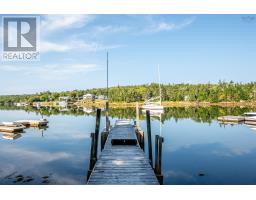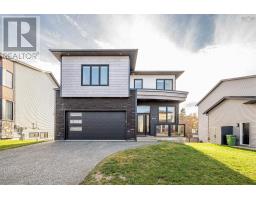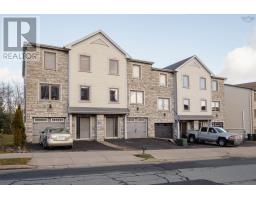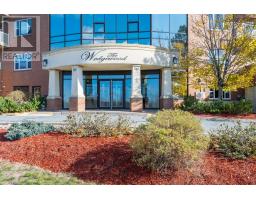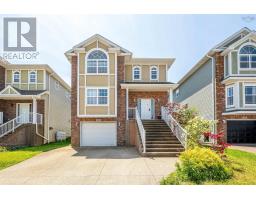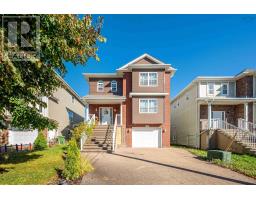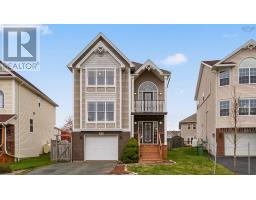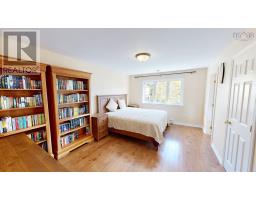110 53 Bedros Lane, Halifax, Nova Scotia, CA
Address: 110 53 Bedros Lane, Halifax, Nova Scotia
Summary Report Property
- MKT ID202517248
- Building TypeApartment
- Property TypeSingle Family
- StatusBuy
- Added20 weeks ago
- Bedrooms3
- Bathrooms2
- Area1523 sq. ft.
- DirectionNo Data
- Added On25 Sep 2025
Property Overview
Soak in postcard-worthy, panoramic views of the Bedford Basin from this rare and luxurious 3-bedroom, 2-bath condo, one of the only 2 units in the building featuring two private balconies and access to an expansive additional outdoor space. The balconies nearly wrap around the entire unit, offering unmatched water views from every angle. From spectacular sunrises to summer regattas and dazzling city skylines, every window frames a stunning scene. Inside, the bright and airy open-concept layout is perfect for modern living, featuring a stylish kitchen with stainless steel appliances, generous cabinetry, and ample counter space. The spacious living area is filled with natural light and enhanced by high ceilings and remote-controlled window coverings for added comfort and convenience. The primary suite includes a walk-in closet and private ensuite, while the second and third bedrooms are both generously sized with large closets. Well maintained and move-in ready, this home also includes in-unit laundry with extra storage and refined finishes throughout. Condo fees include heat, hot water, underground parking, and a storage unit. Residents enjoy premium amenities such as a social room, gym, library, and car wash bay. Ideally located just minutes from the shops, restaurants, and conveniences of Larry Uteck, this exceptional condo delivers the ultimate in comfort, space, and lifestyle. (id:51532)
Tags
| Property Summary |
|---|
| Building |
|---|
| Level | Rooms | Dimensions |
|---|---|---|
| Main level | Bedroom | 11.10 × 13.4 |
| Bath (# pieces 1-6) | 11.6 × 5.11 | |
| Bedroom | 101x 11.6 | |
| Bedroom | 13.5 x 10.6 | |
| Bath (# pieces 1-6) | 9.3 x 5.10 | |
| Kitchen | 13.5. x 11.0 | |
| Living room | 17.0 x 19.3 |
| Features | |||||
|---|---|---|---|---|---|
| Garage | Underground | ||||









































