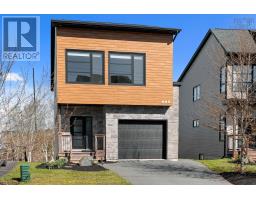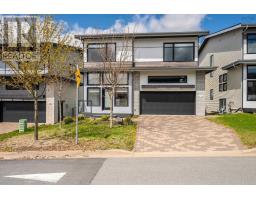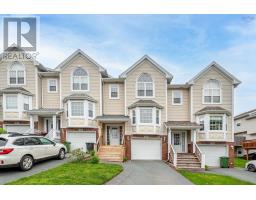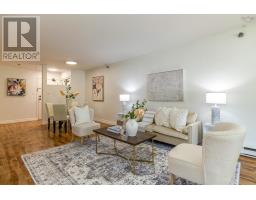1108 60 Walter Havill Drive, Halifax, Nova Scotia, CA
Address: 1108 60 Walter Havill Drive, Halifax, Nova Scotia
Summary Report Property
- MKT ID202508516
- Building TypeApartment
- Property TypeSingle Family
- StatusBuy
- Added8 weeks ago
- Bedrooms2
- Bathrooms2
- Area1120 sq. ft.
- DirectionNo Data
- Added On07 May 2025
Property Overview
Welcome to Unit 1108 at 60 Walter Havill Dr! Step into this well-laid-out 2-bedroom, 2-bathroom unit featuring a spacious open-concept living and dining area, perfect for relaxing or entertaining. The kitchen comes with ample counter space and cabinetry, ideal for home cooks and takeout lovers alike. Both bedrooms are generously sized, with the primary bedroom boasting its own ensuite for added privacy and convenience. Start your mornings with sunlight pouring in, and unwind with breathtaking sunsets over the lake every evening. Enjoy the tranquility of nature just steps from your door ? you're only a 5-minute walk to Long Lake Provincial Park, one of the area?s best spots for walking, kayaking, or simply soaking up the outdoors. Location is everything ? and this home delivers! You're moments away from shopping centers, restaurants, schools, transit, and all essential amenities. (id:51532)
Tags
| Property Summary |
|---|
| Building |
|---|
| Level | Rooms | Dimensions |
|---|---|---|
| Main level | Living room | 16.9x12.2 |
| Dining room | 12.8x10 | |
| Kitchen | 10.5x8.2 | |
| Primary Bedroom | 16x11.5 | |
| Ensuite (# pieces 2-6) | 9.2x6.9 | |
| Bath (# pieces 1-6) | 9.8x4.8 | |
| Bedroom | 10x10 |
| Features | |||||
|---|---|---|---|---|---|
| Wheelchair access | Garage | Underground | |||
| Parking Space(s) | Range | Dishwasher | |||
| Dryer | Washer | Refrigerator | |||
| Heat Pump | |||||

































































