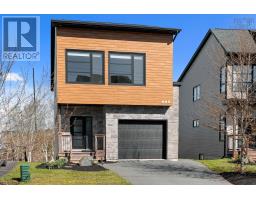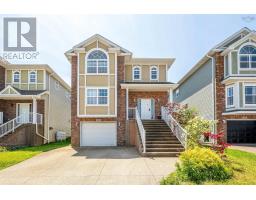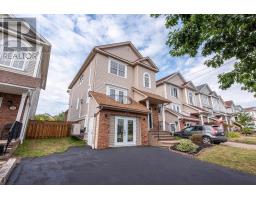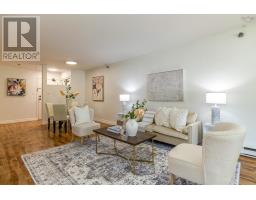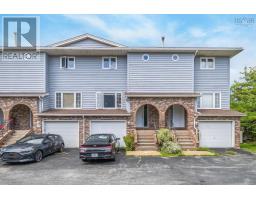66 Cutter Drive, Halifax, Nova Scotia, CA
Address: 66 Cutter Drive, Halifax, Nova Scotia
Summary Report Property
- MKT ID202515665
- Building TypeHouse
- Property TypeSingle Family
- StatusBuy
- Added6 weeks ago
- Bedrooms3
- Bathrooms4
- Area2318 sq. ft.
- DirectionNo Data
- Added On25 Jun 2025
Property Overview
Welcome to this beautifully maintained 3-bedroom 2-storey home that blends comfort, style, and convenience. With all the updates already doneroof shingles (2018), oil tank (2017), kitchen and bathroom countertops (2025), refinished hardwood floors (2025), refreshed kitchen cabinets (2022), and two heat pumpsyou can simply move in and start living. The bright kitchen and dining area are filled with natural light, while the cozy living room with a gas fireplace offers the perfect place to unwind. Step out front to enjoy your morning coffee on the Juliette deck or head to the fully fenced, spacious backyardideal for hosting BBQs, setting up a play area, or relaxing in the sun. This home offers the perfect mix of modern upgrades, easy living, and outdoor space to truly enjoy. (id:51532)
Tags
| Property Summary |
|---|
| Building |
|---|
| Level | Rooms | Dimensions |
|---|---|---|
| Second level | Bath (# pieces 1-6) | 7.4 x 4.11 4 piece |
| Bedroom | 13.5 x 9.11 | |
| Bedroom | 13.5 x 10.9 | |
| Primary Bedroom | 17.4 x 16.6 | |
| Ensuite (# pieces 2-6) | 7.4 x 14.2 4 piece | |
| Basement | Bath (# pieces 1-6) | 7. x 6. 2 piece 2 |
| Recreational, Games room | 11.3 x 20.6 | |
| Utility room | 4.10 x 13.2 | |
| Other | Garage 14.5 x 20.10 | |
| Main level | Bath (# pieces 1-6) | 4.11 x 6.4 2 piece |
| Living room | 17.4 x 22.2 | |
| Kitchen | 15.11 x 13.7 | |
| Dining room | 9.2 x 13.7 |
| Features | |||||
|---|---|---|---|---|---|
| Garage | Interlocked | Range - Electric | |||
| Dishwasher | Dryer - Electric | Washer | |||
| Refrigerator | Wall unit | ||||












































