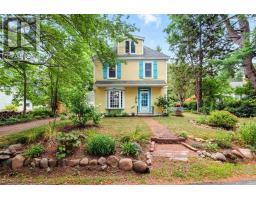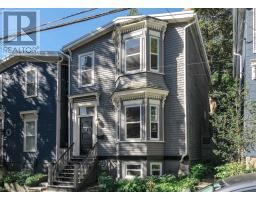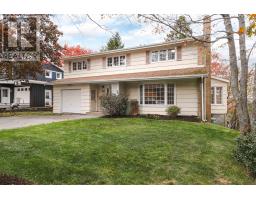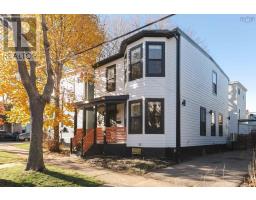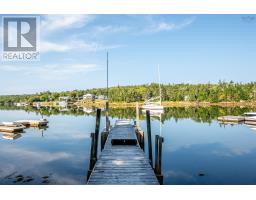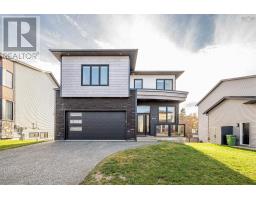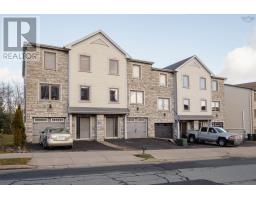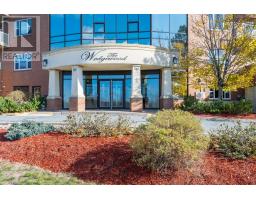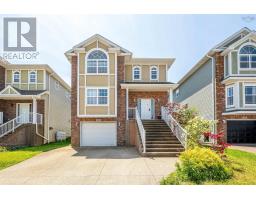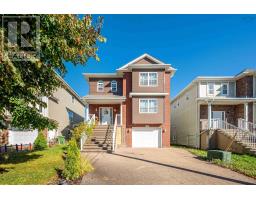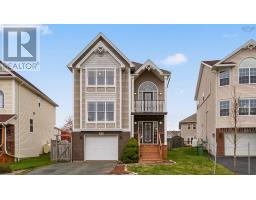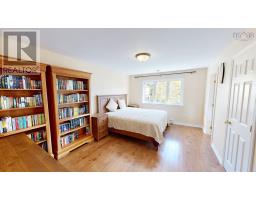1123/1121 Cartaret Street, Halifax, Nova Scotia, CA
Address: 1123/1121 Cartaret Street, Halifax, Nova Scotia
4 Beds3 Baths2666 sqftStatus: Buy Views : 714
Price
$1,499,000
Summary Report Property
- MKT ID202521329
- Building TypeHouse
- Property TypeSingle Family
- StatusBuy
- Added19 weeks ago
- Bedrooms4
- Bathrooms3
- Area2666 sq. ft.
- DirectionNo Data
- Added On22 Aug 2025
Property Overview
1123/1121 Cartaret (id:51532)
Tags
| Property Summary |
|---|
Property Type
Single Family
Building Type
House
Storeys
2
Square Footage
2666 sqft
Community Name
Halifax
Title
Freehold
Land Size
0.0992 ac
Parking Type
Paved Yard
| Building |
|---|
Bedrooms
Above Grade
3
Below Grade
1
Bathrooms
Total
4
Partial
1
Interior Features
Appliances Included
Stove, Dishwasher, Dryer, Washer, Refrigerator
Flooring
Ceramic Tile, Hardwood, Marble
Basement Features
Walk out
Basement Type
Full (Partially finished)
Building Features
Features
Treed, Balcony, Level, Sump Pump
Foundation Type
Poured Concrete
Style
Detached
Square Footage
2666 sqft
Total Finished Area
2666 sqft
Utilities
Utility Sewer
Municipal sewage system
Water
Municipal water
Exterior Features
Exterior Finish
Vinyl
Neighbourhood Features
Community Features
Recreational Facilities, School Bus
Amenities Nearby
Park, Playground, Public Transit, Shopping, Place of Worship
Parking
Parking Type
Paved Yard
| Level | Rooms | Dimensions |
|---|---|---|
| Second level | Bath (# pieces 1-6) | 13.7 x 13.7 |
| Bedroom | 13.7 x 13.7 | |
| Bedroom | 13.7 x 13.7 | |
| Primary Bedroom | 13.7 x 13.7 | |
| Den | 13.7 x 13.7 | |
| Main level | Living room | 13.7 x 13.7 |
| Family room | 13.7 x 13.7 | |
| Dining room | 13.7 x 13.7 | |
| Kitchen | 13.7 x 13.7 | |
| Ensuite (# pieces 2-6) | 13.7 x 13.7 |
| Features | |||||
|---|---|---|---|---|---|
| Treed | Balcony | Level | |||
| Sump Pump | Paved Yard | Stove | |||
| Dishwasher | Dryer | Washer | |||
| Refrigerator | Walk out | ||||




















































