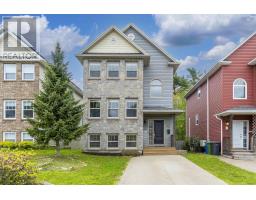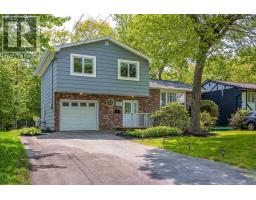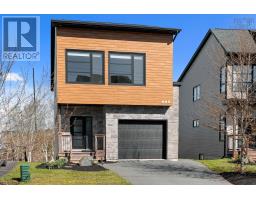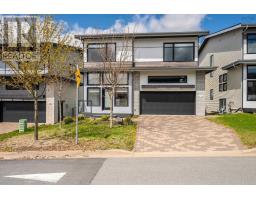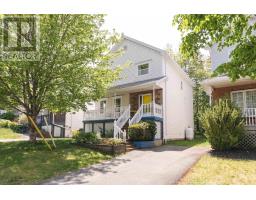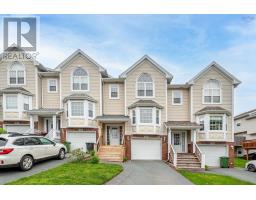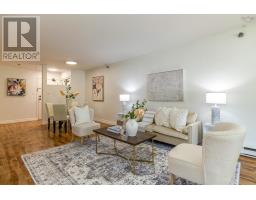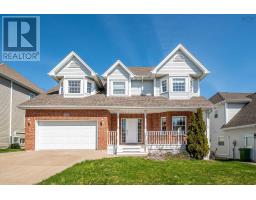115 Eliza Ritchie Crescent, Halifax, Nova Scotia, CA
Address: 115 Eliza Ritchie Crescent, Halifax, Nova Scotia
Summary Report Property
- MKT ID202513608
- Building TypeRow / Townhouse
- Property TypeSingle Family
- StatusBuy
- Added2 days ago
- Bedrooms4
- Bathrooms4
- Area2320 sq. ft.
- DirectionNo Data
- Added On15 Jun 2025
Property Overview
This stylish 4-bedroom, 4-bathroom townhome is ideally located in a quiet, family-oriented neighbourhoodjust steps from some of Halifaxs best schools, parks, and playgrounds. Its a fantastic option for families looking to settle in a welcoming community with everything close at hand. The main floor features a bright, open layout with hardwood flooring, a spacious living room, and large windows that fill the space with natural light. The kitchen is both functional and beautiful, offering quartz countertops, shaker-style cabinetry, stainless steel appliances, and a large island that connects seamlessly to the dining area. Step out to the back deck to enjoy ocean views and a great space for outdoor entertaining. Upstairs, the primary bedroom includes a walk-in closet and ensuite with a custom tile shower. Two additional bedrooms and a full bath complete the upper levelboth secondary bedrooms offer fantastic views of the water. The lower level offers excellent flexibility with a fourth bedroom or rec room, full bathroom, mudroom, and convenient garage access. The home is efficiently heated and cooled with a fully ducted heat pump system for year-round comfort. With its unbeatable location, thoughtful layout, and move-in ready condition, 115 Eliza Ritchie Crescent offers a wonderful lifestyle for families who want space, schools, and communityall in one. (id:51532)
Tags
| Property Summary |
|---|
| Building |
|---|
| Level | Rooms | Dimensions |
|---|---|---|
| Second level | Primary Bedroom | 12.10x13.1 |
| Ensuite (# pieces 2-6) | 4.11x10.7 | |
| Bedroom | 10.4x13.10 | |
| Bedroom | 9.9x11 | |
| Bath (# pieces 1-6) | 5.11x9.8 | |
| Basement | Bedroom | 12.8x13.10 |
| Bath (# pieces 1-6) | 4x9.5 | |
| Media | 7.10x9.5 | |
| Main level | Living room | 12.8x27.1 |
| Dining room | 10x10.8 | |
| Kitchen | 10.5x13.10 | |
| Bath (# pieces 1-6) | 7.7x3.5 |
| Features | |||||
|---|---|---|---|---|---|
| Garage | Attached Garage | Stove | |||
| Dishwasher | Dryer | Washer | |||
| Refrigerator | Heat Pump | ||||














































