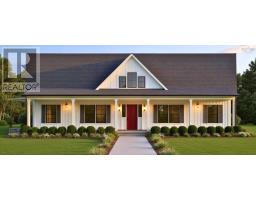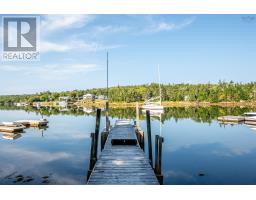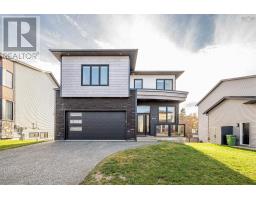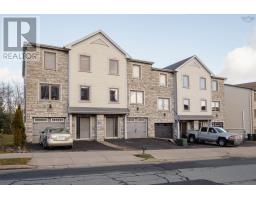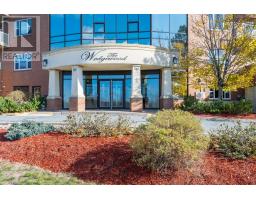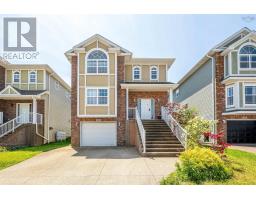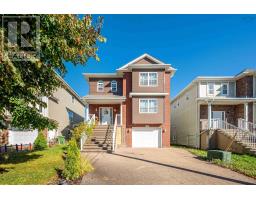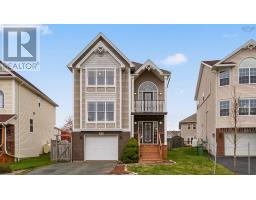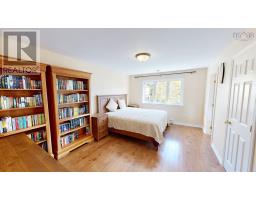12 FRANCES COURT, Halifax, Nova Scotia, CA
Address: 12 FRANCES COURT, Halifax, Nova Scotia
Summary Report Property
- MKT ID202527529
- Building TypeHouse
- Property TypeSingle Family
- StatusBuy
- Added11 weeks ago
- Bedrooms3
- Bathrooms2
- Area1510 sq. ft.
- DirectionNo Data
- Added On10 Nov 2025
Property Overview
Welcome to 12 Frances Court, a beautifully renovated semi-detached home nestled on a quiet, family-friendly cul-de-sac. Thoughtfully updated just last year, this move-in-ready property offers modern style, functional layout, and exceptional value. Step inside to find new flooring throughout and a bright, open-concept main level designed for todays lifestyle. The upgraded kitchen features contemporary finishes and flows seamlessly into the living and dining areasperfect for everyday living and entertaining. Upstairs, youll find three comfortable bedrooms and a tastefully renovated bathroom. The finished walkout basement extends your living space with an oversized rec room, a full bath, and convenient access to the backyard. Outside, enjoy a large and private deck, offering a great spot to relax or host gatherings. With extensive renovations including new kitchen, bathrooms, flooring, decking, and more, this home is truly turn-key. Located on a peaceful street close to schools, parks, and amenities, 12 Frances Court is the perfect blend of convenience, comfort, and quality. (id:51532)
Tags
| Property Summary |
|---|
| Building |
|---|
| Level | Rooms | Dimensions |
|---|---|---|
| Second level | Bath (# pieces 1-6) | 5.4x8.1 |
| Bedroom | 8.11x11.3 | |
| Bedroom | 10.1x10.11 | |
| Primary Bedroom | 10x14.10 | |
| Basement | Bath (# pieces 1-6) | 7.7x5.10 |
| Recreational, Games room | 18.7x12.4 | |
| Storage | 19.1x11.4 | |
| Main level | Dining room | 9.1x10.3 |
| Foyer | 4.11x4.1 | |
| Kitchen | 10.3x10.3 | |
| Living room | 11.5x14.6 |
| Features | |||||
|---|---|---|---|---|---|
| Gravel | Stove | Dishwasher | |||
| Dryer | Washer | Refrigerator | |||
| Walk out | Heat Pump | ||||

































