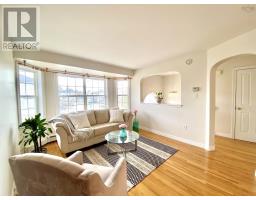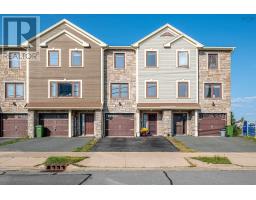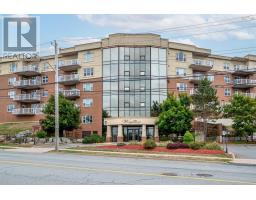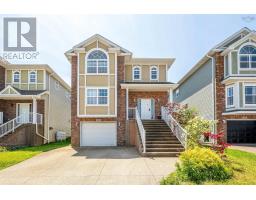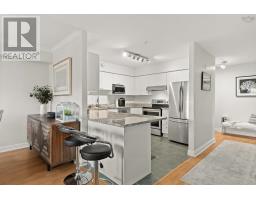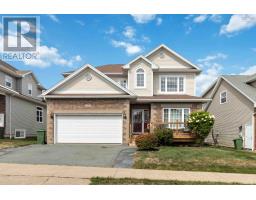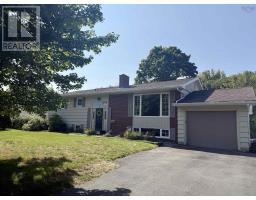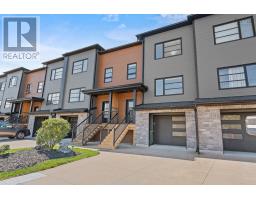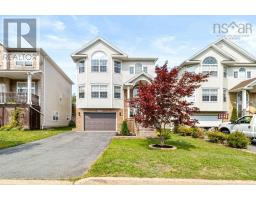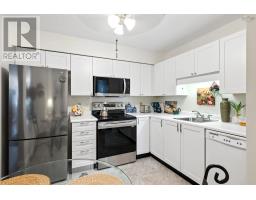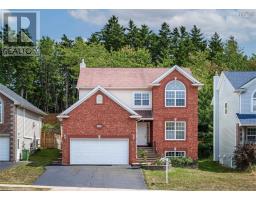15 Essex Lane, Halifax, Nova Scotia, CA
Address: 15 Essex Lane, Halifax, Nova Scotia
Summary Report Property
- MKT ID202519508
- Building TypeHouse
- Property TypeSingle Family
- StatusBuy
- Added2 weeks ago
- Bedrooms4
- Bathrooms4
- Area3190 sq. ft.
- DirectionNo Data
- Added On25 Sep 2025
Property Overview
Welcome to 15 Essex Lane a spacious and beautifully maintained 4-bedroom, 3.5-bath family home on a quiet cul-de-sac in sought-after Clayton Park. Backing onto the Mainland Trail and just steps from schools, Canada Games Centre, Lacewood Terminal, and Clayton Park Shopping Plaza, this home blends comfort, convenience, and privacy. The main level features a bright formal living room with propane fireplace, cozy family room and a large kitchen with quartz countertops, island, brand new cooktop and ovenperfect for entertaining. Upstairs, you'll find a generous primary suite with walk-in closet and a spa-like ensuite with walk-in shower and skylight for beautiful natural light. The fully finished basement includes an in-law suite with bedroom, full bath, family room, mini kitchenette, laundry, and small den for extended family or Airbnb/rental potential. Additional features include: - Freshly painted throughout - New ductless(min-split) heat pumps (2024) - New dual-colour zebra blinds - Private backyard with direct trail access - Attached garage + parking for 2 - Ample storage and family-friendly location This move-in-ready home offers space, flexibility, and exceptional value in one of Halifaxs most desirable areas. (id:51532)
Tags
| Property Summary |
|---|
| Building |
|---|
| Level | Rooms | Dimensions |
|---|---|---|
| Second level | Primary Bedroom | 21.4 x 12.0 |
| Ensuite (# pieces 2-6) | 11.2 x 7.10 | |
| Bath (# pieces 1-6) | 6.8 x 7.9 | |
| Bedroom | 10.6 x 11.8 | |
| Bedroom | 10.5 x 12.8 | |
| Other | 4.8 x 8.8 | |
| Basement | Family room | 11.4 x 24.0 |
| Bath (# pieces 1-6) | 4.11 x 9.1 | |
| Laundry / Bath | 5.9 x 9.1 | |
| Storage | 9.4 x 9.1 | |
| Bedroom | 11.5 x 13.11 | |
| Storage | 5.5 x 4.6 | |
| Other | 6.11 x 4.6 | |
| Storage | 8.5 x 22.4 | |
| Main level | Living room | 21.10x14 |
| Kitchen | 12.1x18 | |
| Dining room | 141x10.9 | |
| Den | 12.1x11 | |
| Bath (# pieces 1-6) | 6x5 | |
| Foyer | 8.9x4.11 |
| Features | |||||
|---|---|---|---|---|---|
| Garage | Attached Garage | Paved Yard | |||
| Central Vacuum | Oven - Electric | Dishwasher | |||
| Dryer - Electric | Washer | Garburator | |||
| Microwave | Refrigerator | Heat Pump | |||
















































