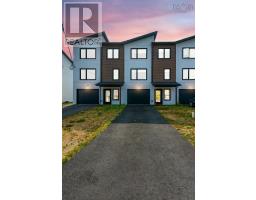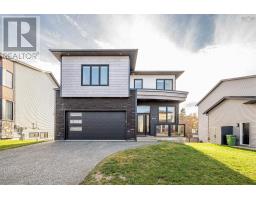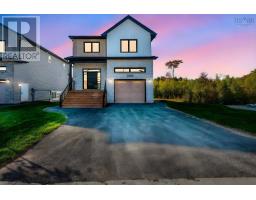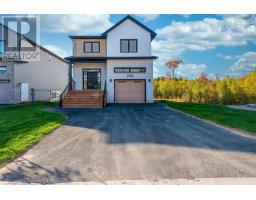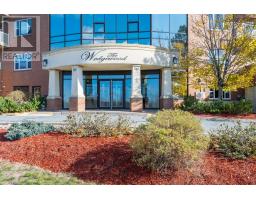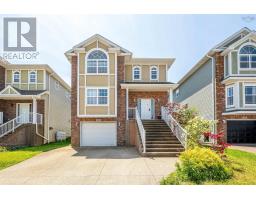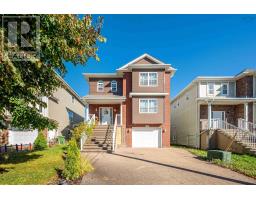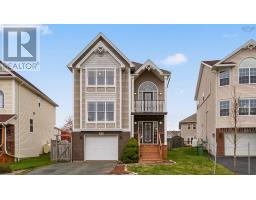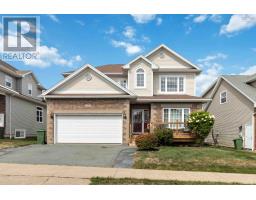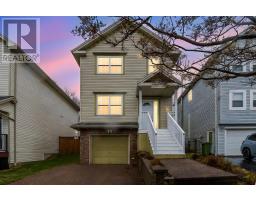15 Theresa McNeil Grove, Halifax, Nova Scotia, CA
Address: 15 Theresa McNeil Grove, Halifax, Nova Scotia
4 Beds4 Baths3200 sqftStatus: Buy Views : 564
Price
$974,900
Summary Report Property
- MKT ID202528607
- Building TypeHouse
- Property TypeSingle Family
- StatusBuy
- Added6 hours ago
- Bedrooms4
- Bathrooms4
- Area3200 sq. ft.
- DirectionNo Data
- Added On26 Nov 2025
Property Overview
The grand design of this 4 bedroom home is sure to stand out. With its attractive open design layout, which is fully finished on three levels, this home is sure to Stand above the crowd. Ask for our long list of desirable features to this home including a ducted heat pump, natural gas connections, air conditioning, carpet free throughout, composite back deck with black vinyl frame & glass railings, aggregate concrete double driveway & front steps, 9 foot ceilings through main level and basement, solid surfaces in kitchen and ALL bathrooms, LED pot lights long with custom selected statement light fixtures, and so much more. We want you to fall in love and you will! (id:51532)
Tags
| Property Summary |
|---|
Property Type
Single Family
Building Type
House
Storeys
2
Square Footage
3200 sqft
Community Name
Halifax
Title
Freehold
Land Size
0.1266 ac
Built in
2020
Parking Type
Garage,Exposed Aggregate
| Building |
|---|
Bedrooms
Above Grade
3
Below Grade
1
Bathrooms
Total
4
Partial
1
Interior Features
Appliances Included
Oven, Stove, Dishwasher, Dryer, Washer, Microwave, Refrigerator
Flooring
Ceramic Tile, Hardwood, Laminate, Tile
Basement Type
Full (Finished)
Building Features
Foundation Type
Poured Concrete
Style
Detached
Square Footage
3200 sqft
Total Finished Area
3200 sqft
Heating & Cooling
Cooling
Heat Pump
Utilities
Utility Sewer
Municipal sewage system
Water
Municipal water
Exterior Features
Exterior Finish
Stone, Vinyl
Neighbourhood Features
Community Features
School Bus
Amenities Nearby
Playground, Public Transit, Shopping
Parking
Parking Type
Garage,Exposed Aggregate
| Level | Rooms | Dimensions |
|---|---|---|
| Second level | Primary Bedroom | 14.2x17.2 |
| Ensuite (# pieces 2-6) | 9x11 | |
| Bedroom | 10x13 | |
| Bedroom | 12.6x12.4 | |
| Bath (# pieces 1-6) | 8x9 | |
| Laundry room | 10x7 | |
| Basement | Recreational, Games room | 13x22.6 |
| Bedroom | 11.6x11.1 | |
| Other | Garage 18.4x20.8 | |
| Bath (# pieces 1-6) | 8x9 | |
| Main level | Den | 8.8x11.6 |
| Bath (# pieces 1-6) | 5x6 | |
| Kitchen | 12.10x8.8 | |
| Dining room | 12.1x13.1 | |
| Living room | 14.2x20.6 |
| Features | |||||
|---|---|---|---|---|---|
| Garage | Exposed Aggregate | Oven | |||
| Stove | Dishwasher | Dryer | |||
| Washer | Microwave | Refrigerator | |||
| Heat Pump | |||||




















































