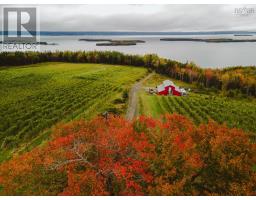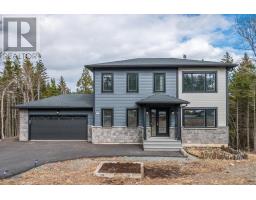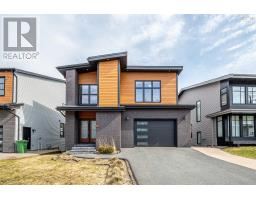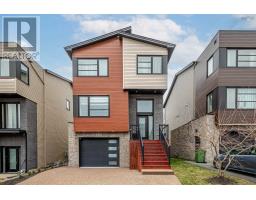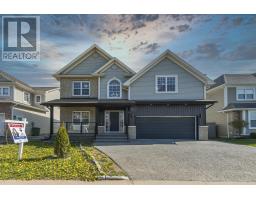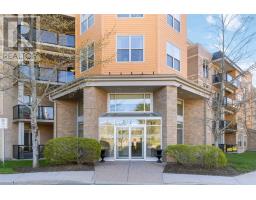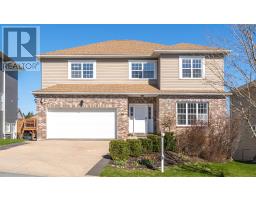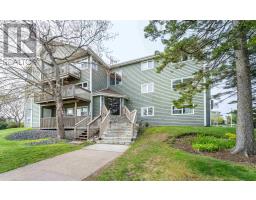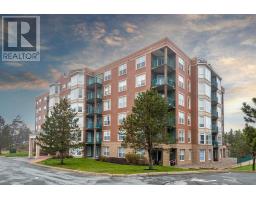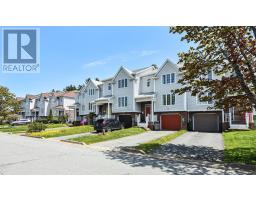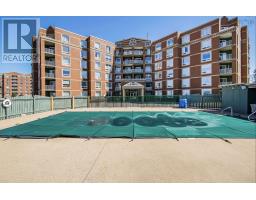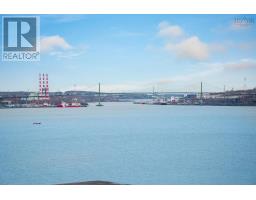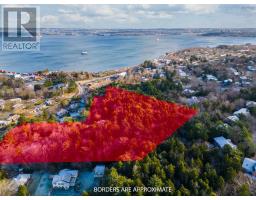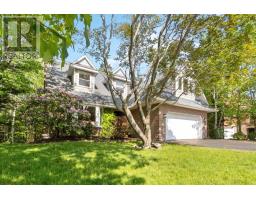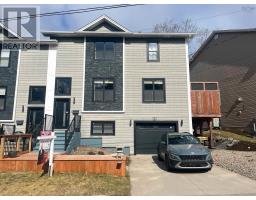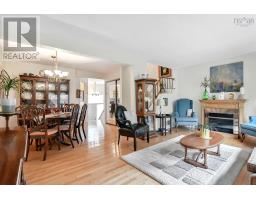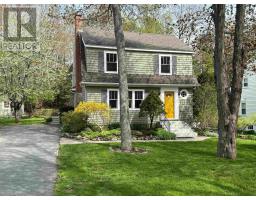154 Rosedale Avenue, Halifax, Nova Scotia, CA
Address: 154 Rosedale Avenue, Halifax, Nova Scotia
Summary Report Property
- MKT ID202409881
- Building TypeHouse
- Property TypeSingle Family
- StatusBuy
- Added3 weeks ago
- Bedrooms4
- Bathrooms2
- Area1971 sq. ft.
- DirectionNo Data
- Added On09 May 2024
Property Overview
Welcome to the perfect family home in Upper Fairview! Enjoy your morning coffee on the wide, covered front porch and evening BBQs in the fenced, south-facing backyard. English and French elementary schools are both within easy walking distance, and Fairview Junior High is just across the street. This house features an eat-in kitchen and separate dining room, a living room with a cozy fireplace and a main floor powder room. Upstairs are four bedrooms and a full bathroom, and the basement offers additional space for the family to spread out, with a family room and rec room, plus storage and laundry rooms. The potential exists to renovate this level into a self-contained secondary suite, with its own entrance through the side door. The attached garage offers additional storage and the perk of no snow on your car on winter mornings! The house has been immaculately maintained; upgrades over the past 7 years include fresh paint and new doors inside and out, a new roof and some new windows & electrical upgrades. All this in a fantastic location: an established family neighbourhood near areas of new development, with easy access to the Peninsula and the highway. (id:51532)
Tags
| Property Summary |
|---|
| Building |
|---|
| Level | Rooms | Dimensions |
|---|---|---|
| Second level | Bedroom | 10.1 x 11.8 |
| Bedroom | 12.2 x 13.7 | |
| Bath (# pieces 1-6) | 4 piece | |
| Bedroom | 12.2 x 8.8 | |
| Bedroom | 10.4 x 8.2 | |
| Basement | Den | 19.11 x 10.7 |
| Family room | 17.2 x 11.3 | |
| Laundry room | 7.9 x 7.4 | |
| Storage | 10.2 x 11.1 | |
| Main level | Living room | 13.2x19.3 |
| Dining room | 13.2 x 10.6 | |
| Kitchen | 10.8 x 15.8 | |
| Bath (# pieces 1-6) | 2 piece | |
| Foyer | 4.1 x 4.5 |
| Features | |||||
|---|---|---|---|---|---|
| Level | Garage | Attached Garage | |||
| Stove | Dishwasher | Dryer | |||
| Washer | Refrigerator | ||||






























