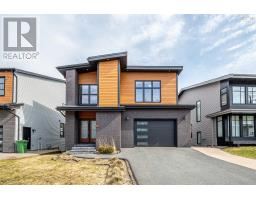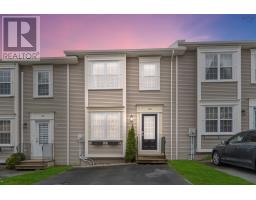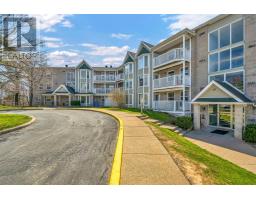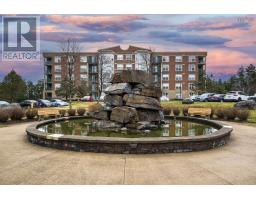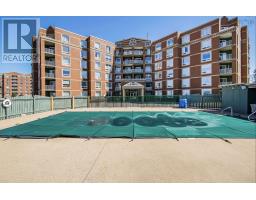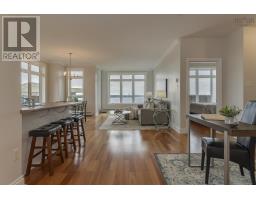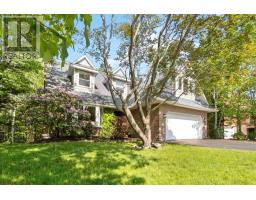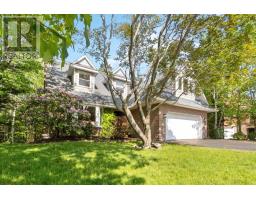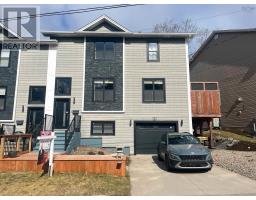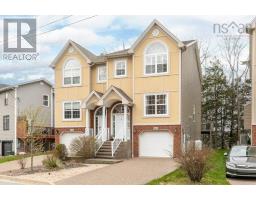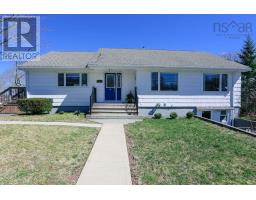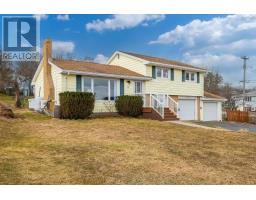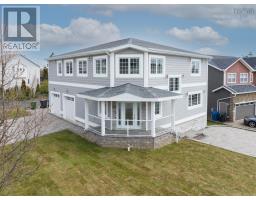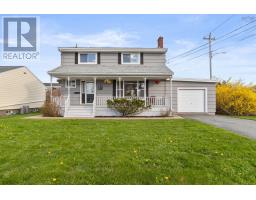41 Helmsman Court, Halifax, Nova Scotia, CA
Address: 41 Helmsman Court, Halifax, Nova Scotia
Summary Report Property
- MKT ID202407527
- Building TypeHouse
- Property TypeSingle Family
- StatusBuy
- Added2 weeks ago
- Bedrooms5
- Bathrooms5
- Area4100 sq. ft.
- DirectionNo Data
- Added On01 May 2024
Property Overview
Welcome to 41 Helmsman Court,an immaculate 2 story,5 bedroom 4.5 bathrooms spacious home,nestled on a quiet cul-de-sac in the Royal Hemlocks Subdivision with beautiful views of Bedford Basin. This excellent location offers all the benefits of a family neighborhood just minutes to both Bedford and downtown Halifax. The main level boasts a spacious layout,adorned with fresh paint and gleaming hardwood floors, a den/office at the front with full bathroom - ideal when working from home,or short stay of family members. The heart of the home lies in the gourmet kitchen, equipped with new appliances, a cozy dining nook off the kitchen, powder room and convenient main level laundry complete this floor.The upper level has a bright master suite with walk-in closet and a spa-like ensuite equipped with soaker tub and walk-in shower,and three generous bedrooms and a 4 pc main bath. The lower level features a walkout basement,large rec room, fifth bedroom,3 pc bath, providing additional living space and endless possibilities for customization to suit your lifestyle needs.For added comfort,a wood pellet stove awaits in the rec room, providing both warmth and charm during chilly evenings. With a double garage for convenience,fully ducted heat pump for energy efficient heat and air conditioning,and new landscaping to enhance curb appeal,every detail of this home has been meticulously crafted for discerning buyers.Recent upgrades include Landscaping (2023),Appliances (2022),wood pellet stove (2023),new floors (2021), paint throughout (2024), list goes on!Don't miss your chance to call 41 Helmsman Court home?schedule your private showing today and experience the pinnacle of Halifax living! (id:51532)
Tags
| Property Summary |
|---|
| Building |
|---|
| Level | Rooms | Dimensions |
|---|---|---|
| Second level | Primary Bedroom | 28.3 x 14.1 |
| Ensuite (# pieces 2-6) | 5PC | |
| Bedroom | 16.4 x 16.4 | |
| Bedroom | 12.7 x 12.9 | |
| Bedroom | 10.11 x 16.7 | |
| Bath (# pieces 1-6) | 4 PC | |
| Lower level | Recreational, Games room | 29.4 x 23.10 |
| Other | BAR 10.5 x 16.2 | |
| Bedroom | 9.1 x 13.9 | |
| Bath (# pieces 1-6) | 3PC | |
| Storage | 6.9 x 8.7 | |
| Storage | 3. x 6.1 | |
| Utility room | 8.10 x 22.3 | |
| Main level | Kitchen | 10.11 x 20.1 |
| Dining room | 12.6 x 9.1 | |
| Living room | 14.9 x 14.5 | |
| Den | 14.2 x 13 | |
| Bath (# pieces 1-6) | 3 PC | |
| Laundry room | Combined | |
| Bath (# pieces 1-6) | 2 PC | |
| Foyer | 20.4 x 8.1 |
| Features | |||||
|---|---|---|---|---|---|
| Garage | Attached Garage | Stove | |||
| Dishwasher | Dryer | Washer | |||
| Washer/Dryer Combo | Microwave | Refrigerator | |||
| Water purifier | Walk out | Central air conditioning | |||
| Heat Pump | |||||




















































