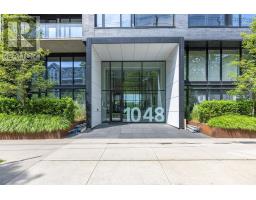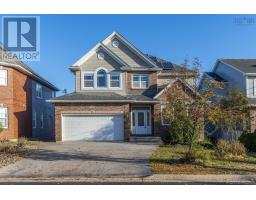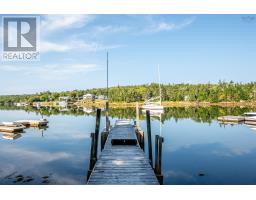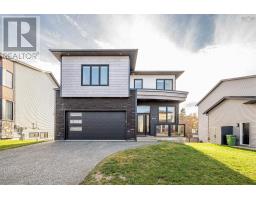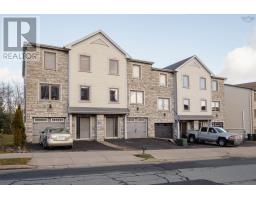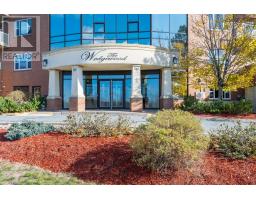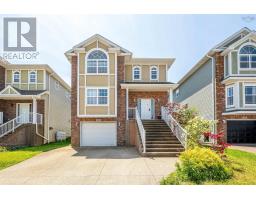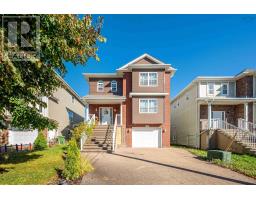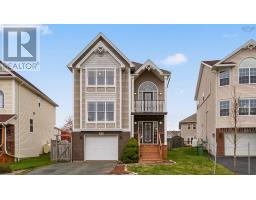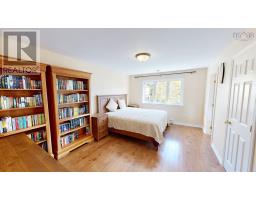173 Cresthaven Drive, Halifax, Nova Scotia, CA
Address: 173 Cresthaven Drive, Halifax, Nova Scotia
Summary Report Property
- MKT ID202525515
- Building TypeHouse
- Property TypeSingle Family
- StatusBuy
- Added14 weeks ago
- Bedrooms5
- Bathrooms3
- Area3782 sq. ft.
- DirectionNo Data
- Added On13 Oct 2025
Property Overview
Stunning red-brick home in one of the best neighborhoods in Halifax! This elegant five-bedroom, three-bath home features an impressive wide frontage and grand curb appeal. Located in a top school district, its just a short walk to the 200-acre Hemlock Ravines Park, where you can enjoy scenic trails, fresh air and year-round outdoor activities. The main floor features a bright office, perfect for working from home. A bonus room above the garage can serve as a 6th bedroom, home gym, or kids rec room. The large utility/storage room in the basement offers great potential to add another full bath. Situated in a prime, family-friendly area close to parks, schools, and amenities, this home perfectly blends space, style, and an unbeatable location. New rear deck 2023, new Air Exchanger 2024. Act right away! Don't miss your chance to own this beautiful home and build your dream life in this sought-after family-friendly community! (id:51532)
Tags
| Property Summary |
|---|
| Building |
|---|
| Level | Rooms | Dimensions |
|---|---|---|
| Second level | Primary Bedroom | 18.4x12.7 |
| Ensuite (# pieces 2-6) | 5 Piece | |
| Bedroom | 12.7x14.2 | |
| Bedroom | 12.9x14.9 | |
| Bedroom | 13.4x12.9 | |
| Bedroom | 11.6x9.8 | |
| Other | 21x11 loft | |
| Bath (# pieces 1-6) | 4 Piece | |
| Basement | Media | 21.5x11.6 |
| Recreational, Games room | 11.9x31.11 | |
| Utility room | 10.11x31.1 | |
| Main level | Foyer | 11.6x13.7 |
| Living room | 11.9x18.9 | |
| Dining room | 11.9x13.2 | |
| Kitchen | 11.6x13.11 | |
| Family room | 12.1x21.1 | |
| Laundry room | 13.8x6.6 | |
| Bath (# pieces 1-6) | 2 Piece | |
| Den | 10.10x12.1 |
| Features | |||||
|---|---|---|---|---|---|
| Garage | Detached Garage | Paved Yard | |||
| Stove | Dishwasher | Dryer | |||
| Washer | Microwave Range Hood Combo | Refrigerator | |||
| Central Vacuum | |||||




















































