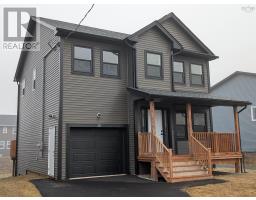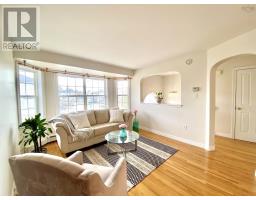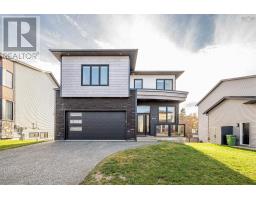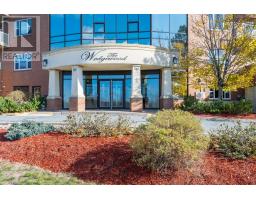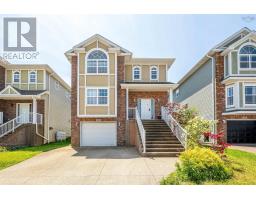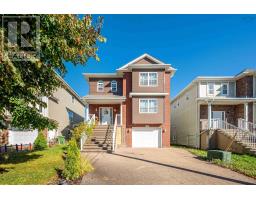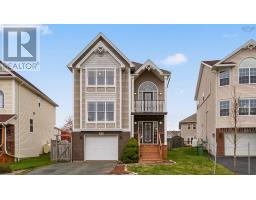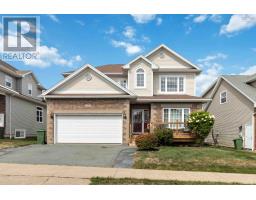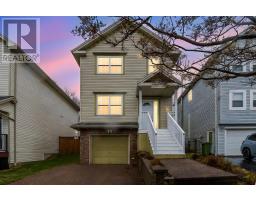18 Danforth Road, Halifax, Nova Scotia, CA
Address: 18 Danforth Road, Halifax, Nova Scotia
Summary Report Property
- MKT ID202528220
- Building TypeHouse
- Property TypeSingle Family
- StatusBuy
- Added3 days ago
- Bedrooms5
- Bathrooms4
- Area1850 sq. ft.
- DirectionNo Data
- Added On19 Nov 2025
Property Overview
Welcome to 18 Danforth Road in Governors Brook a well-kept home with exceptional built-in income. Recent renovations added two self-contained Airbnb suites, each with its own entrance and strong year-round demand. Together, they generate enough consistent revenue to cover all home expenses and still put money in your pocket every montha rare advantage in todays market. The main living area is bright and functional with an open layout thats great for everyday living. Upstairs, youll find three spacious bedrooms, offering comfort and flexibility for families or anyone needing extra space. Outside, the newly fenced backyard provides privacy, safety, and a great spot for kids, pets, or unwinding after a long day. You will also benefit from the energy savings of three heat pumps installed in 2021! Located in one of Halifaxs most popular and fast-growing communities, with trails, parks, and amenities just minutes away. A move-in-ready home with income that truly works for you. (id:51532)
Tags
| Property Summary |
|---|
| Building |
|---|
| Level | Rooms | Dimensions |
|---|---|---|
| Second level | Bedroom | 9.5x9.3 / +jog |
| Bedroom | 12x10.4 | |
| Primary Bedroom | 14.6x12 | |
| Bath (# pieces 1-6) | 7.7x5.9 | |
| Lower level | Bedroom | 16.10x11.6 |
| Bath (# pieces 1-6) | 7.8x2.11 | |
| Bedroom | 15.3x11.10 | |
| Bath (# pieces 1-6) | 6.9x3.4 | |
| Main level | Living room | 15.3x11.10 / +jog |
| Eat in kitchen | 20x15. / -jog | |
| Bath (# pieces 1-6) | 5.10x5 |
| Features | |||||
|---|---|---|---|---|---|
| Paved Yard | Stove | Dishwasher | |||
| Dryer - Electric | Washer | Microwave | |||
| Refrigerator | Heat Pump | ||||








































