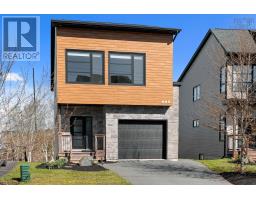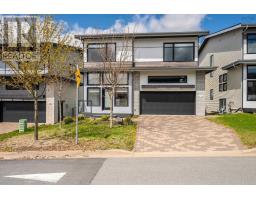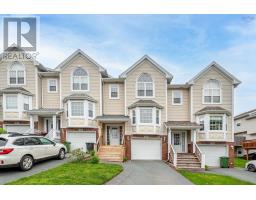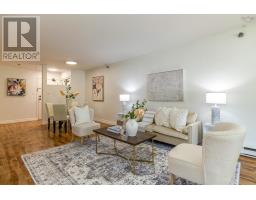185 Lier Ridge, Halifax, Nova Scotia, CA
Address: 185 Lier Ridge, Halifax, Nova Scotia
Summary Report Property
- MKT ID202514797
- Building TypeHouse
- Property TypeSingle Family
- StatusBuy
- Added2 weeks ago
- Bedrooms3
- Bathrooms3
- Area1319 sq. ft.
- DirectionNo Data
- Added On17 Jun 2025
Property Overview
Welcome to 185 Lier Ridge located in the sought-after area of Governors Brook area. Featuring 3 bedrooms, 3.5 bathrooms, with several years of Atlantic Home Warranty coverage. Upon entry, natural light illuminates the main floor, beginning from the spacious foyer. The open-concept family room seamlessly connects to a well-appointed kitchen. Step out onto the back deck for a serene outdoor retreat, overlooking a vast green space perfect for outdoor activities. Cooling the main level in the summer is a ductless heat pump. Upstairs, three bedrooms, a full bath, and the primary bedroom with a generous walk-in closet and full ensuite. The undeveloped lower level awaits for you to customizes to meet your needs, one option would be a sizable recreation room and a 4pc washroom. Conveniently located near schools, bus routes, ball parks, playgrounds, and all amenities, the property is just a short distance from the extensive McIntosh Run Singletrack Trails System, offering kilometers of picturesque hiking and biking trails leading to Colpitt Lake. Don't miss the chance to own this beautiful home in a fantastic neighborhood. Book your private showing today! (id:51532)
Tags
| Property Summary |
|---|
| Building |
|---|
| Level | Rooms | Dimensions |
|---|---|---|
| Second level | Primary Bedroom | 19 x 12-jog |
| Ensuite (# pieces 2-6) | 4PC | |
| Bedroom | 9.6 x 11.10 + jog | |
| Bedroom | 9.6 x 10 | |
| Bath (# pieces 1-6) | 4PC | |
| Main level | Living room | 10 x 16 |
| Dining room | Comb | |
| Kitchen | 9.6 x 18 | |
| Laundry room | with bath | |
| Bath (# pieces 1-6) | 2PC |
| Features | |||||
|---|---|---|---|---|---|
| Garage | Attached Garage | Oven | |||
| Range | Stove | Dryer - Electric | |||
| Washer | Refrigerator | ||||




































































