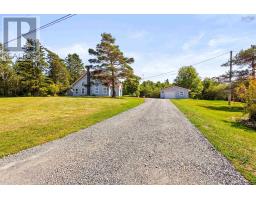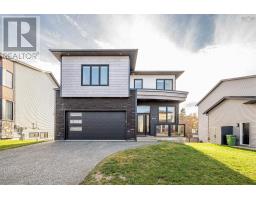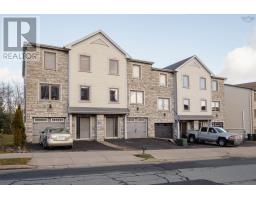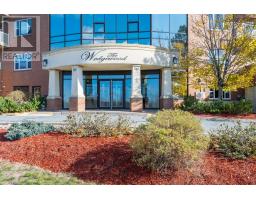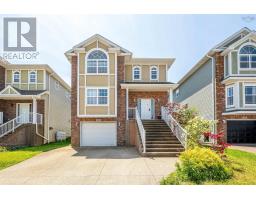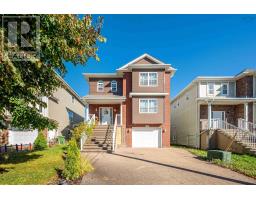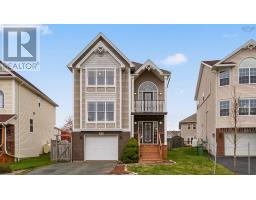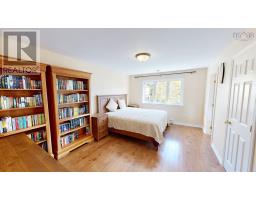21 1300 Queen Street, Halifax, Nova Scotia, CA
Address: 21 1300 Queen Street, Halifax, Nova Scotia
Summary Report Property
- MKT ID202515970
- Building TypeApartment
- Property TypeSingle Family
- StatusBuy
- Added33 weeks ago
- Bedrooms2
- Bathrooms1
- Area1000 sq. ft.
- DirectionNo Data
- Added On09 Jul 2025
Property Overview
Centrally located steps from the hospitals & universities at the heart of Halifax, 1300 Queen is a Schmidtville Heritage District landmark. Situated in the original 1830's building, this 2-bedroom, 1 bath approx. 1000 sq ft unit has been updated, but retains much original character, including unique bullnose corners, historic window frames & millwork. The building has also received a grant from the City of Halifax to undertake heritage exterior restorations & window replacements. It's a spacious condo with low fees, ideal for two students or a small family. The large, dramatic living room features an original Georgian window casement & 12" baseboards. The master is a light-filled space large enough to accommodate a king bed plus working/seating area. The second generous bedroom has full closet, room for a dresser and/or desk, & comfortably fits a queen bed. The efficient galley-style kitchen has excellent storage & newer appliances: dishwasher, electric range & fridge. It also has a charming pass-through to the dining area & view to the living room. The cheerful full bathroom/back hall features an additional closet, storage area & rare in-unit laundry. A must-see! (id:51532)
Tags
| Property Summary |
|---|
| Building |
|---|
| Level | Rooms | Dimensions |
|---|---|---|
| Main level | Kitchen | 8.2x5.0 |
| Living room | 24.9x11.9 | |
| Dining room | Combined | |
| Primary Bedroom | 13x11 | |
| Bedroom | 11x15.9 | |
| Bath (# pieces 1-6) | 11.2x7.4 | |
| Storage | 5x4x8 |
| Features | |||||
|---|---|---|---|---|---|
| Parking Space(s) | Shared | Stove | |||
| Dishwasher | Dryer | Washer | |||
| Refrigerator | |||||
























