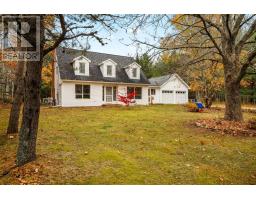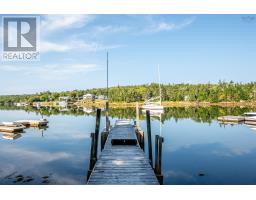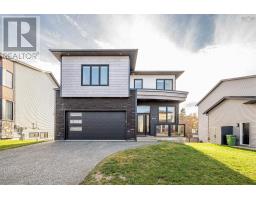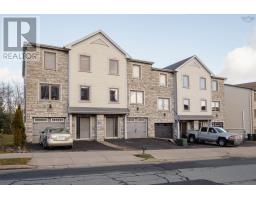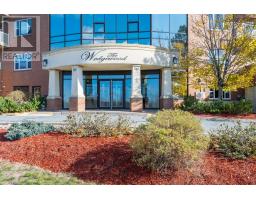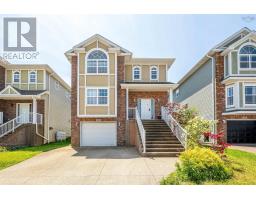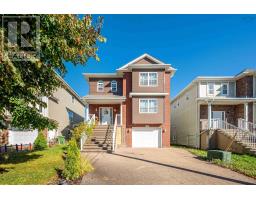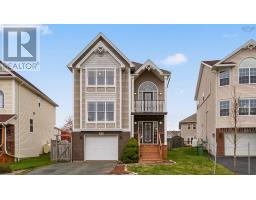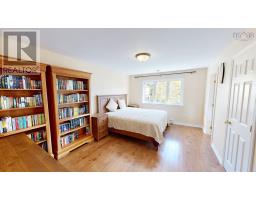213 Spinnaker Drive, Halifax, Nova Scotia, CA
Address: 213 Spinnaker Drive, Halifax, Nova Scotia
Summary Report Property
- MKT ID202521137
- Building TypeRow / Townhouse
- Property TypeSingle Family
- StatusBuy
- Added24 weeks ago
- Bedrooms3
- Bathrooms3
- Area1825 sq. ft.
- DirectionNo Data
- Added On20 Aug 2025
Property Overview
This charming townhouse offers the perfect blend of comfort and convenience in sought-after Regatta Point. Nestled in a serene neighbourhood, this townhouse features 3 bedrooms and 3 bathrooms and ensures ample space for relaxation and privacy. The interior boasts hardwood floors, creating a warm and inviting atmosphere. The living and dining rooms are open concept with a wood burning fireplace (not currently used) and garden doors that lead to the private deck. The bright eat in kitchen with stainless appliances has a small deck with seasonal water views. Equipped with a mini-split heat pump, this home offers efficient heating and cooling year-round. The upper level consists of the large primary bedroom (seasonal water views) an ensuite and walk in closet. The laundry, 4 piece bathroom and two more bedrooms complete this level. Its proximity to walking trails, yacht clubs, shopping amenities, and a recreation centres ensures you'll never be far from leisure activities and daily essentials. Don't miss the opportunity to make this Regatta Point townhouse your own. Schedule a viewing today and discover the perfect blend of comfort, convenience, and coastal living. (id:51532)
Tags
| Property Summary |
|---|
| Building |
|---|
| Level | Rooms | Dimensions |
|---|---|---|
| Second level | Bath (# pieces 1-6) | 7.10 x 8 |
| Primary Bedroom | 15.10 x 13.7 | |
| Ensuite (# pieces 2-6) | 4.11 x 7.5 | |
| Bedroom | 9.5 x 12.7 | |
| Bedroom | 12.11 x 8.10 | |
| Lower level | Recreational, Games room | 18.7 x 14.8 |
| Storage | Measurements not available | |
| Utility room | 6.6 x 14 | |
| Main level | Kitchen | 11.10 x 14 |
| Bath (# pieces 1-6) | 3x6 | |
| Dining room | 11.9 x 7.6 | |
| Living room | 18.10 x 15.2 |
| Features | |||||
|---|---|---|---|---|---|
| Garage | Concrete | Heat Pump | |||
























