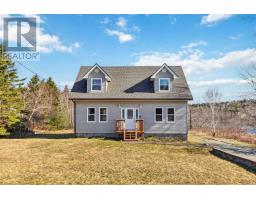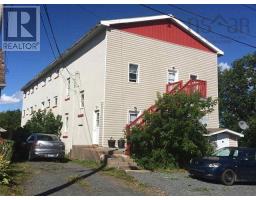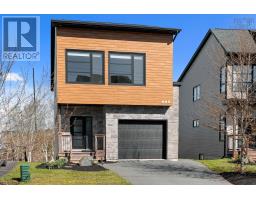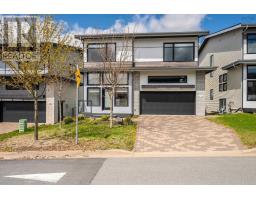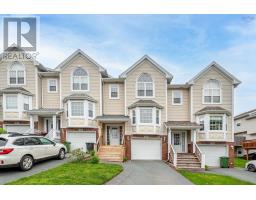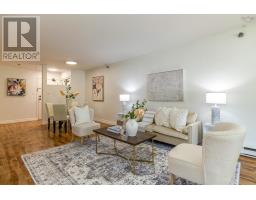219 15 Knightsridge Drive, Halifax, Nova Scotia, CA
Address: 219 15 Knightsridge Drive, Halifax, Nova Scotia
Summary Report Property
- MKT ID202511078
- Building TypeApartment
- Property TypeSingle Family
- StatusBuy
- Added6 weeks ago
- Bedrooms2
- Bathrooms2
- Area1089 sq. ft.
- DirectionNo Data
- Added On19 May 2025
Property Overview
Tucked into a quiet, tree-lined corner of Clayton Park, this move-in ready condo offers the kind of space, style, and location that?s hard to find - especially at this price point. Welcome to 219 - 15 Knightsridge Drive. With nearly 1,100 square feet across two levels, you?ll have room to stretch out, settle in, and actually enjoy your home. Inside, you'll find 2 spacious bedrooms, 1.5 bathrooms, and a layout that just makes sense. The kitchen stands out with clean lines, modern finishes, and plenty of prep space for everyday cooking or entertaining. It?s fresh, functional, and ready for your favourite recipes. The open-concept living and dining area is filled with natural light thanks to large windows. Step out onto the balcony and fire up the BBQ - it?s set up for relaxed evenings and casual get-togethers. Downstairs, both bedrooms are generously sized with big windows, plus a full bathroom, in-unit laundry, and bonus storage space. The unit includes an assigned parking spot, and there?s visitor parking available in the lot. You?re minutes from everything - groceries, gyms, restaurants, schools, and downtown Halifax. (id:51532)
Tags
| Property Summary |
|---|
| Building |
|---|
| Level | Rooms | Dimensions |
|---|---|---|
| Lower level | Primary Bedroom | 11.1 x 16.7 |
| Bedroom | 8.8 x 17.4 | |
| Bath (# pieces 1-6) | 5. x 8.6 | |
| Laundry room | 5.4 x 7.6 | |
| Storage | 5. x 7.5 | |
| Main level | Foyer | 2 |
| Living room | 11. x 22 | |
| Dining room | 9.5 x 10 | |
| Kitchen | 8.8 x 11.2 | |
| Bath (# pieces 1-6) | 4.6 x 4.11 |
| Features | |||||
|---|---|---|---|---|---|
| Oven - Electric | Dishwasher | Dryer - Electric | |||
| Washer | Microwave | Refrigerator | |||










































