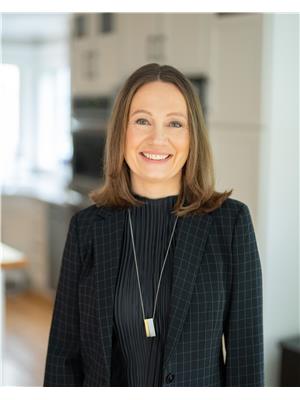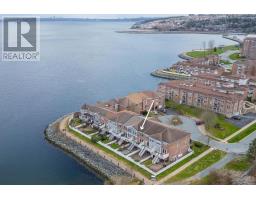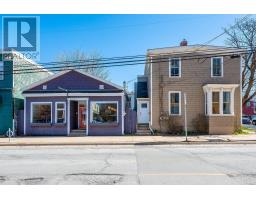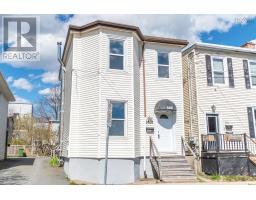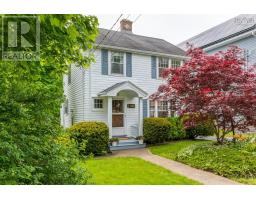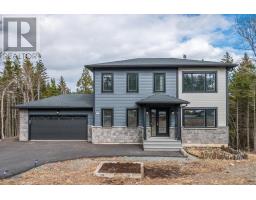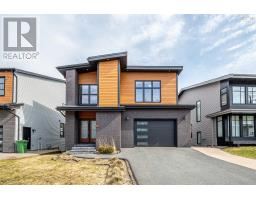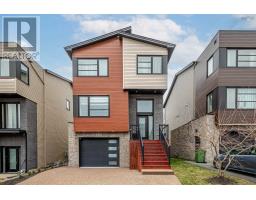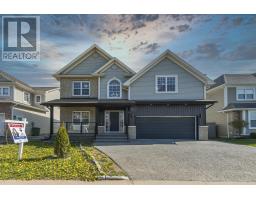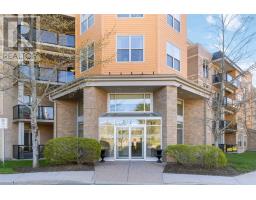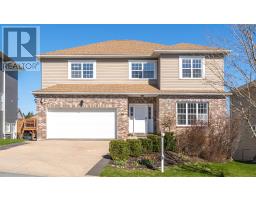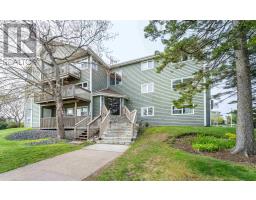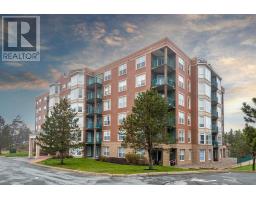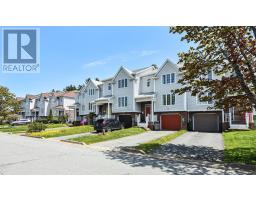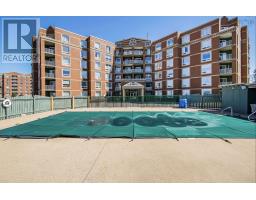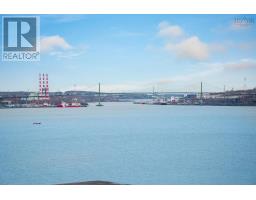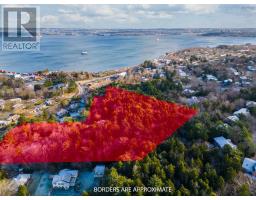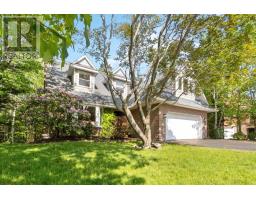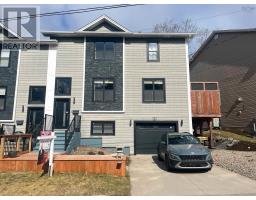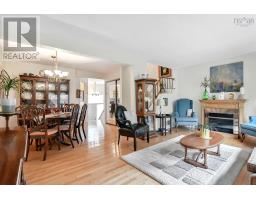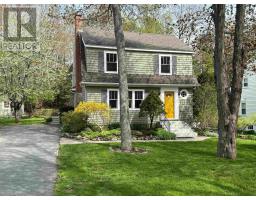2431 Davison Street, Halifax, Nova Scotia, CA
Address: 2431 Davison Street, Halifax, Nova Scotia
Summary Report Property
- MKT ID202409835
- Building TypeDuplex
- Property TypeSingle Family
- StatusBuy
- Added3 weeks ago
- Bedrooms3
- Bathrooms2
- Area1914 sq. ft.
- DirectionNo Data
- Added On09 May 2024
Property Overview
Set in one of the hippest & hottest neighbourhoods on the Halifax Peninsula, this spacious vacant duplex offers endless possibility to a savvy buyer. The airy open concept large upper 1 bdrm flat was gutted in 2000 with most new wiring, insulation & drywall. The spacious kitchen with walk-in pantry offers newer flooring, stove, countertop & is open to sunny living & dining area with large brand new window. Gorgeous new bath (?21) & comfortable bdrm. The expansive lower level apt with loft current offers 2 bdrms, but could easily be turned into a 3 or 4 bdrm unit and offers soaring ceilings, large windows and striking decorative fireplaces. Separate shared basement offers more storage & laundry. Well insulated with basement spray foam + added insulation to the exterior walls & ceiling. More upgrades include: new furnace, oil tank & independent hot water tank ?19; most new windows ?90- ?24, composite deck & front stairs ?10, most new wiring & 200 AMP breaker panel ?10; gutted/rebuilt main level kitchen & upper bath ?21; new Selkirk chimney ?21; back flow valve ?18, roof resealed ?22; & more. (id:51532)
Tags
| Property Summary |
|---|
| Building |
|---|
| Level | Rooms | Dimensions |
|---|---|---|
| Second level | Bedroom | 20.7x 9.9-jog(loft)(Unit 1) |
| Living room | 19.11x13.3-jog(Unit 2) | |
| Dining room | 12.2x8.9-jog (Unit 2) | |
| Kitchen | 8.11x8.1 (Unit 2) | |
| Bedroom | 9.5 x 9.4 (Unit 2) | |
| Bath (# pieces 1-6) | 3 pc (Unit 2) | |
| Basement | Utility room | Utility (Shared) |
| Laundry room | Laundry (Shared) | |
| Other | 19.10x8.4(unfinished) | |
| Main level | Foyer | Foyer (Unit 1) |
| Living room | 17.9x11.10-jog(Unit 1) | |
| Dining room | 13.11x11.10 (Unit 1) | |
| Kitchen | 17.5 x 9.6 (Unit 1) | |
| Bedroom | 11.9 x 9.10 (Unit 1) | |
| Bath (# pieces 1-6) | 4 pc (Unit 1) |
| Features | |||||
|---|---|---|---|---|---|
| Other | Stove | Dryer | |||
| Washer | Refrigerator | ||||









































