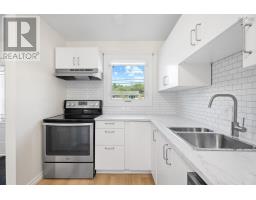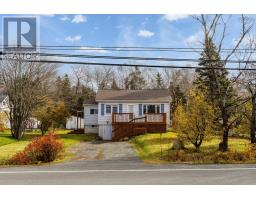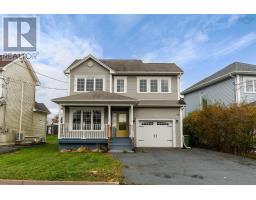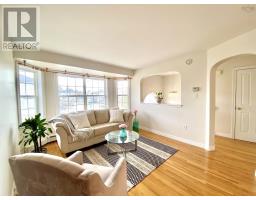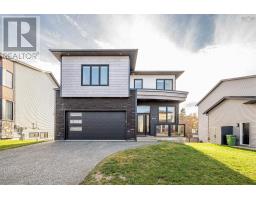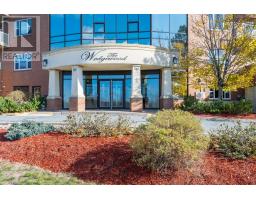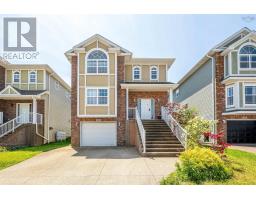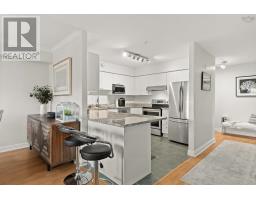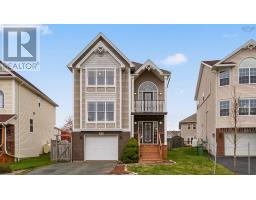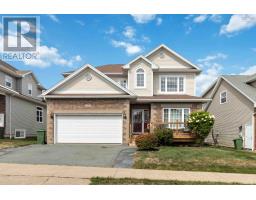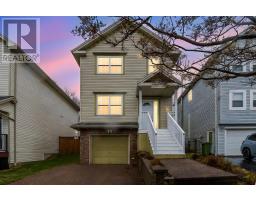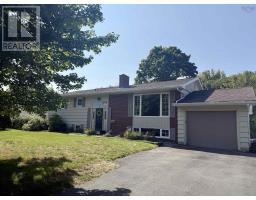302 5561 Heatherwood Court, Halifax, Nova Scotia, CA
Address: 302 5561 Heatherwood Court, Halifax, Nova Scotia
Summary Report Property
- MKT ID202528108
- Building TypeApartment
- Property TypeSingle Family
- StatusBuy
- Added2 days ago
- Bedrooms3
- Bathrooms2
- Area1434 sq. ft.
- DirectionNo Data
- Added On18 Nov 2025
Property Overview
Fantastic opportunity to join a well-established, tight-knit condo community where the fee covers electricity, heat, water, covered parking, an on-site super, and excellent amenities. Unit 302 is a spacious, updated 3-bed/2-bath with new flooring throughout the main living areas and bedrooms, plus refreshed bathrooms and modern lighting. A large entry opens into the main living space, featuring an oversized living room with patio overlooking green space and a dedicated dining area. The modern galley kitchen offers ample storage and makes everyday cooking simple. Down the hall are three well-sized bedrooms, including a primary with ensuite, plus an in-unit storage space. This condo corp is known for strong management, reflected in well-kept common areas with two fitness rooms, a fully equipped social room leading to a courtyard with an inground pool and EV chargers. Transit, parks, and green spaces are nearby, and the Hydrostone is just a 15-minute walk away. (id:51532)
Tags
| Property Summary |
|---|
| Building |
|---|
| Level | Rooms | Dimensions |
|---|---|---|
| Main level | Foyer | 8.0 x 6.0 |
| Kitchen | 7.7 x 9.2 | |
| Dining room | 12.8 x 9.0 | |
| Living room | 19.8 x 14.0 | |
| Primary Bedroom | 14.0 x 13.4 | |
| Ensuite (# pieces 2-6) | 8.3 x 4.10 | |
| Bedroom | 13.2 x 10.8 | |
| Bedroom | 8.3 x 10.11 | |
| Bath (# pieces 1-6) | 8.4 x 5.0 |
| Features | |||||
|---|---|---|---|---|---|
| Wheelchair access | Balcony | Level | |||
| Garage | Paved Yard | Range - Electric | |||
| Dishwasher | Refrigerator | ||||


















































