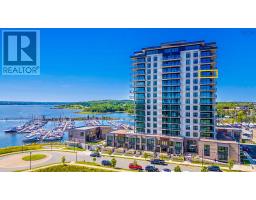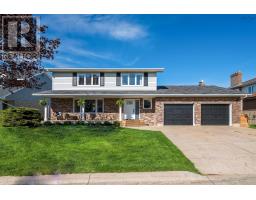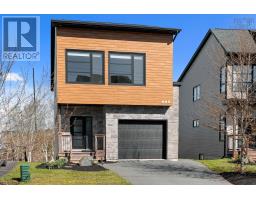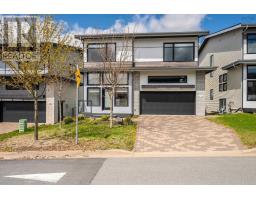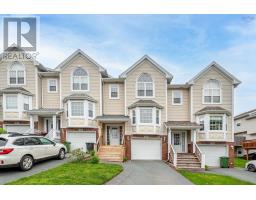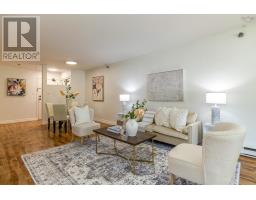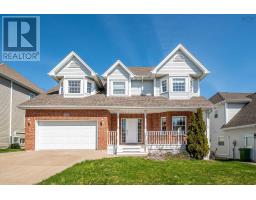305 647 Bedford Highway, Halifax, Nova Scotia, CA
Address: 305 647 Bedford Highway, Halifax, Nova Scotia
Summary Report Property
- MKT ID202513791
- Building TypeApartment
- Property TypeSingle Family
- StatusBuy
- Added2 days ago
- Bedrooms1
- Bathrooms1
- Area751 sq. ft.
- DirectionNo Data
- Added On23 Jun 2025
Property Overview
Step into Unit 305 at The Terrace Condos and let the floor-to-ceiling glass wall do all the talking. Drenched in natural light and bursting with space, this ultra-bright, open-concept suite has everything you need. Recently painted with a clean, modern palette, this condo is all about easy, everyday comfort. The generously sized bedroom is complete with a full wall of closet space that makes room for everything from seasonal wardrobes to extra linens. The in-suite laundry is neatly tucked away and includes additional storage space- perfect for keeping household essentials organized and out of sight. Slide out onto the oversized deck perfect for morning brews and sunset unwinds. With the added perk of low condo fees, this light-filled unit serves up style, comfort, and everyday convenience. Nestled at the base of Larry Uteck, this location is surrounded by everything from grocery runs to dinner reservations- with quick access to highways, downtown Halifax and Dartmouth. Easy living. Bright vibes. Prime location. Unit 305 is ready when you are! (id:51532)
Tags
| Property Summary |
|---|
| Building |
|---|
| Level | Rooms | Dimensions |
|---|---|---|
| Third level | Kitchen | 7.11 x 9.10 |
| Living room | 16.2 x 10.1 | |
| Dining room | 18.3 x 7.6 | |
| Bedroom | 14.0 x 12.10 | |
| Laundry room | 8.8 x 4.6 | |
| Bath (# pieces 1-6) | 8.8 x 4.11 | |
| Main level | Foyer | 5.11 x 10.1 |
| Features | |||||
|---|---|---|---|---|---|
| Balcony | Level | Garage | |||
| Underground | Parking Space(s) | Stove | |||
| Dishwasher | Dryer | Washer | |||
| Refrigerator | |||||


































