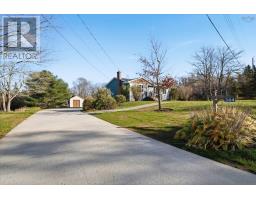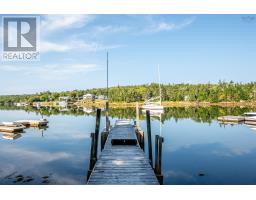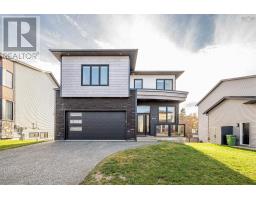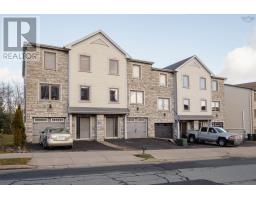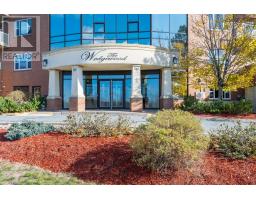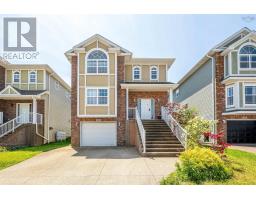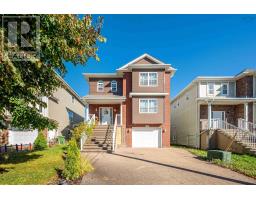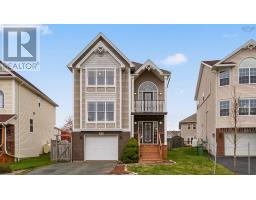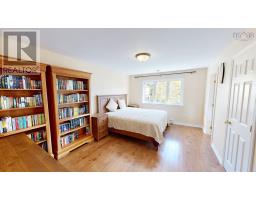406 6369 Coburg Road, Halifax, Nova Scotia, CA
Address: 406 6369 Coburg Road, Halifax, Nova Scotia
Summary Report Property
- MKT ID202526828
- Building TypeApartment
- Property TypeSingle Family
- StatusBuy
- Added11 weeks ago
- Bedrooms3
- Bathrooms2
- Area1490 sq. ft.
- DirectionNo Data
- Added On03 Nov 2025
Property Overview
Welcome to one of the most unique and thoughtfully redesigned residences in Coburg Place, a truly one-of-a-kind three-bedroom, two-bath suite, showcasing top-quality craftsmanship and contemporary style. Perfectly positioned directly across from Dalhousie University and just a short walk to Quinpool Road and Spring Garden Road, this exceptional condo offers nearly 1,500 sq. ft. of beautifully reimagined living space in one of Halifaxs most desirable school districts. Completely gutted and renovated in 2025, this home features a bright, open-concept layout ideal for modern living and entertaining. The stunning kitchen is the heart of the home, featuring a large island, stone countertops, and custom cabinetry that provides both beauty and function. The spacious living and dining areas flow seamlessly together, creating an inviting atmosphere for gatherings and everyday living. A versatile den off the main living area complete with double closets offers endless possibilities as a home office, mudroom, or flexible bonus space. Each of the three generously sized bedrooms includes deep closets, while the primary suite boasts a walk-in closet and a luxurious 3-piece ensuite. A stylish 4-piece main bath and convenient in-suite laundry complete the space. Heat and Hot water are included within the Condo fee's! (id:51532)
Tags
| Property Summary |
|---|
| Building |
|---|
| Level | Rooms | Dimensions |
|---|---|---|
| Main level | Kitchen | 9.5 x 17.4 |
| Dining room | 9.8 x 9.8 | |
| Living room | 15 x 22.1 | |
| Den | 8.4 x 9.4 | |
| Bath (# pieces 1-6) | 4.8 x 9.1 | |
| Bedroom | 12.3 x 14 - jog | |
| Bedroom | 12.5 x 10 | |
| Bedroom | 13/.8 x 14 - jog | |
| Bath (# pieces 1-6) | 4.8 x 8 |
| Features | |||||
|---|---|---|---|---|---|
| Garage | Underground | Parking Space(s) | |||
| Washer/Dryer Combo | |||||








































