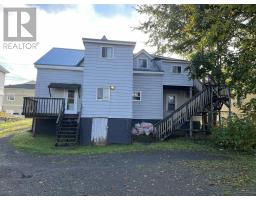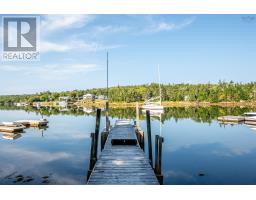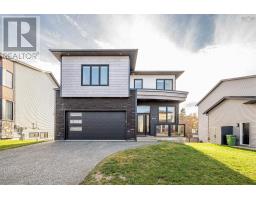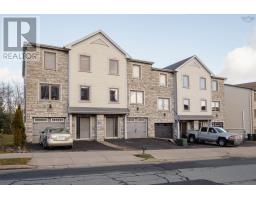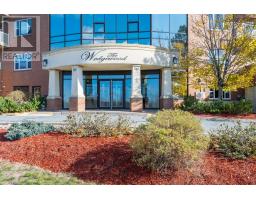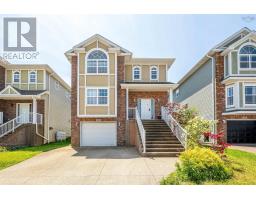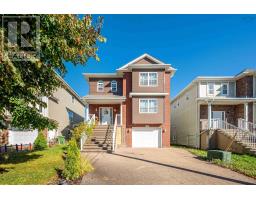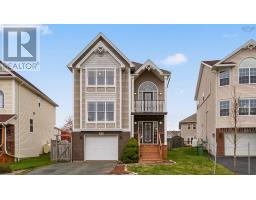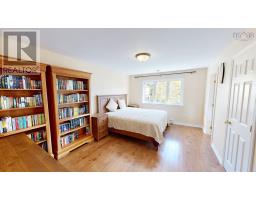55 Donaldson Avenue, Halifax, Nova Scotia, CA
Address: 55 Donaldson Avenue, Halifax, Nova Scotia
Summary Report Property
- MKT ID202515586
- Building TypeHouse
- Property TypeSingle Family
- StatusBuy
- Added20 weeks ago
- Bedrooms4
- Bathrooms3
- Area2425 sq. ft.
- DirectionNo Data
- Added On10 Oct 2025
Property Overview
Welcome to 55 Donaldson Avenue, a stylish, family-friendly and well built home in the sought after Clayton Park community of Halifax. Located in one of Halifaxs most desirable neighborhoods, this beautifully crafted residence offers the perfect blend of modern comfort, everyday convenience and timeless style. It features four spacious bedrooms, two and a half bathrooms including a private ensuite with a water jet tub, in-floor heating and four efficient heat pumps for year-round comfort and energy efficiency. Step inside and feel the warmth of a solidly built home that delivers both quality and character. The bright open concept living area is ideal for relaxing or entertaining, and includes a cozy propane fireplace for added comfort. The kitchen is a chefs dream with a propane range and granite countertops that combine functionality with high-end style. The attached garage provides practical storage and everyday ease. Outside, the custom designed patio and outdoor space create the perfect setting for gatherings, barbecues or quiet mornings with coffee. Set in a quiet, family oriented neighborhood, you are just minutes from top rated schools, parks, walking trails, shopping, dining and public transit. This is the home you have been waiting for. Do not miss out on this one. (id:51532)
Tags
| Property Summary |
|---|
| Building |
|---|
| Level | Rooms | Dimensions |
|---|---|---|
| Second level | Primary Bedroom | 13.8 x 18.4 |
| Ensuite (# pieces 2-6) | 5pc | |
| Bedroom | 11.3 x 10.5 | |
| Bedroom | 11.2 x 10 | |
| Bedroom | 7.7 x 12.9 | |
| Laundry room | 7.4x10.5 | |
| Lower level | Bath (# pieces 1-6) | 4pc |
| Utility room | 9x7.9 | |
| Main level | Dining room | 11.3 x 17.5 |
| Living room | 13.9 x 20 | |
| Kitchen | 11.3 x 11 | |
| Den | 18 x 11 | |
| Bath (# pieces 1-6) | 2pc |
| Features | |||||
|---|---|---|---|---|---|
| Garage | Attached Garage | Paved Yard | |||
| Range | Dryer | Washer | |||
| Microwave Range Hood Combo | Refrigerator | Heat Pump | |||



















































