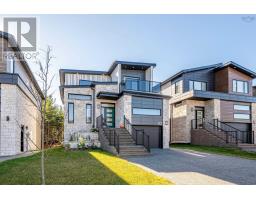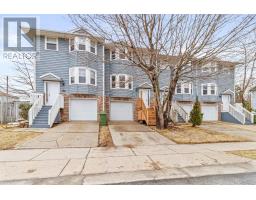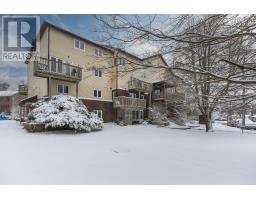5526 Stoneham Court, Halifax, Nova Scotia, CA
Address: 5526 Stoneham Court, Halifax, Nova Scotia
Summary Report Property
- MKT ID202506550
- Building TypeRow / Townhouse
- Property TypeSingle Family
- StatusBuy
- Added2 weeks ago
- Bedrooms3
- Bathrooms2
- Area1691 sq. ft.
- DirectionNo Data
- Added On15 Apr 2025
Property Overview
Why is this afordable 3 bedroom townhouse condo a must-see? First, great location. It's in a quiet cul-de-sac in North End, with convenient transportation and closing to everything. Steps to NSCC IT Campus and just a few minutes' driving to downtown Halifax. Second, the design is very practical--3 bedrooms, 2 full bathrooms, walkout basement and build-in garage. Third, many recent upgrades make the propery in good shape: floors in the first and third level (2025), new washer(2022), new fridge (2020), new kitchen cabinet(2020), new dish washer(2020), new windows in the third floor(2024). Windows in the first floor next to washer and windows in kitchen will be replaced by the end of Apr(ordered already). Condo fees include landscaping, general exterior maintenance and water. (id:51532)
Tags
| Property Summary |
|---|
| Building |
|---|
| Level | Rooms | Dimensions |
|---|---|---|
| Second level | Living room | 18x12 |
| Dining nook | 10.8x7.3 /36 | |
| Kitchen | 11.3x10.6/36 | |
| Third level | Primary Bedroom | 12x14 /35 |
| Bedroom | 12x9 | |
| Bedroom | 11x8.1 | |
| Bath (# pieces 1-6) | 7.8x4.10 | |
| Lower level | Recreational, Games room | 14x10.9 /51 |
| Bath (# pieces 1-6) | 3.8x4.8 |
| Features | |||||
|---|---|---|---|---|---|
| Balcony | Garage | Attached Garage | |||
| Cooktop - Electric | Oven - Electric | Range | |||
| Dishwasher | Dryer - Electric | Washer | |||
| Refrigerator | |||||






















































