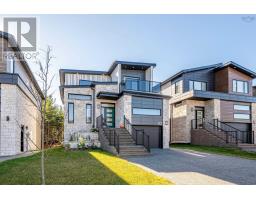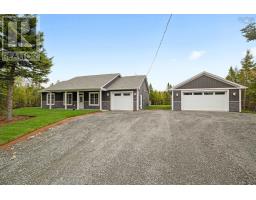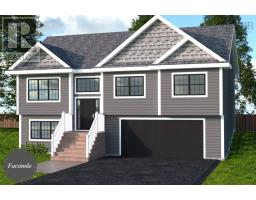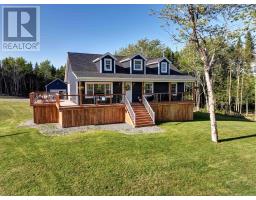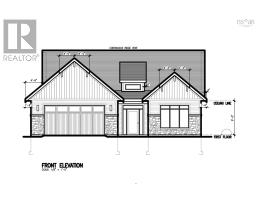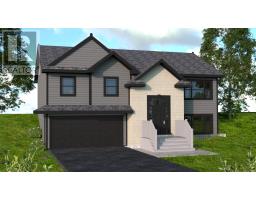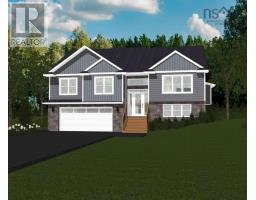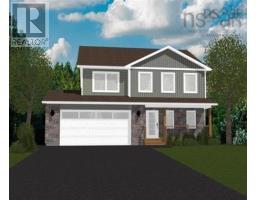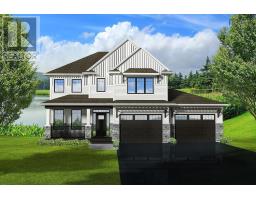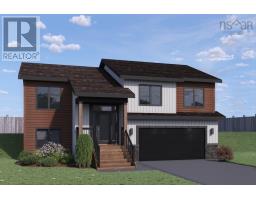27 Darlington Drive, Middle Sackville, Nova Scotia, CA
Address: 27 Darlington Drive, Middle Sackville, Nova Scotia
Summary Report Property
- MKT ID202508102
- Building TypeHouse
- Property TypeSingle Family
- StatusBuy
- Added4 days ago
- Bedrooms4
- Bathrooms4
- Area2561 sq. ft.
- DirectionNo Data
- Added On27 Apr 2025
Property Overview
This 3.5 years new detached house is located in a quiet and friendly neighborhood. It offers 9 feet ceiling both in main floor and in basement. In main floor, there is a sunny and sunset view living room and lavish kitchen with quartz countertop, center island, and ceiling-high kitchen cabinets. The kitchen opens to the bright dining room with access to the large back deck. The upper level has a grand primary suite, featuring plenty of closet space and En-Suite with double vanities. Two more good sized bedrooms, a full bathroom and laundry complete this level. The walk-out basement offers an incredible bonus space! Featuring spacious in-law suite with a large rec room, a fourth bedroom, full bathroom,and a full kitchen equipped with a refrigerator,stovetop, and range hood - the perfect space for extended guests or the in-laws. The entire house is carpet free.Ducted heat pump offers efficient heating in winter and cooling in summer, plus a built-in double garage to protect from the winter cold. Quick commute to daily amenities such as shopping, restaurants, recreation, parks, and lakes. (id:51532)
Tags
| Property Summary |
|---|
| Building |
|---|
| Level | Rooms | Dimensions |
|---|---|---|
| Second level | Primary Bedroom | 12 x 14 |
| Ensuite (# pieces 2-6) | 9.8 x 8 | |
| Bedroom | 12 x 11 | |
| Bedroom | 11.5 x 11 | |
| Laundry room | 5 x 4 | |
| Bath (# pieces 1-6) | 10.9 x 5 | |
| Basement | Bedroom | 10 x 12 |
| Bath (# pieces 1-6) | 7 x 7.4 | |
| Family room | 23 x 13+10 x 14 | |
| Utility room | 4 x 10 | |
| Main level | Great room | 14 x 23 |
| Kitchen | 12 x 11 | |
| Dining room | 12 x 11 | |
| Foyer | 4 x 10 | |
| Bath (# pieces 1-6) | 5 x 5.4 |
| Features | |||||
|---|---|---|---|---|---|
| Level | Garage | Attached Garage | |||
| Cooktop - Electric | Stove | Dishwasher | |||
| Dryer - Electric | Washer | Refrigerator | |||
| Central air conditioning | Heat Pump | ||||














































