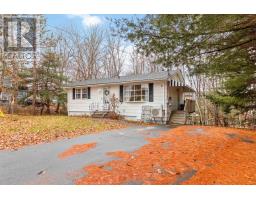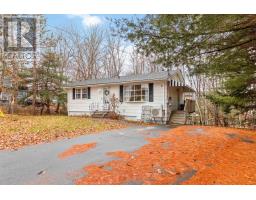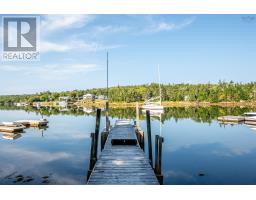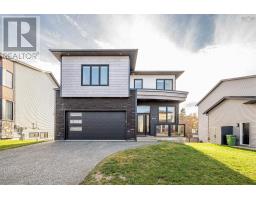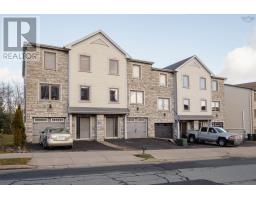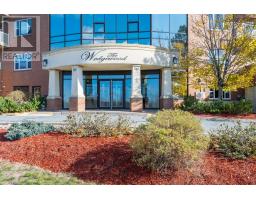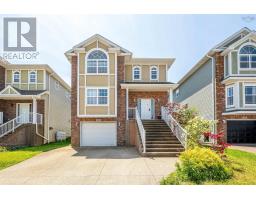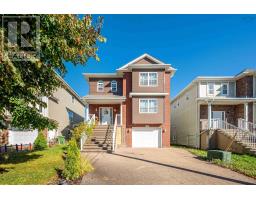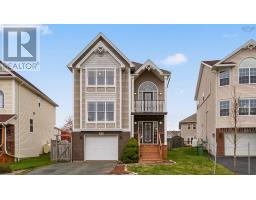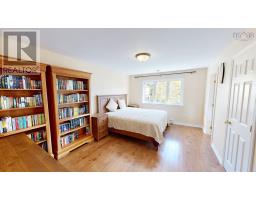5551 Sullivan Street, Halifax, Nova Scotia, CA
Address: 5551 Sullivan Street, Halifax, Nova Scotia
Summary Report Property
- MKT ID202528644
- Building TypeHouse
- Property TypeSingle Family
- StatusBuy
- Added9 weeks ago
- Bedrooms3
- Bathrooms3
- Area1190 sq. ft.
- DirectionNo Data
- Added On03 Dec 2025
Property Overview
The classic craftsmanship of this 100 year old home has been perfectly maintained in this custom renovation. Timeless character blends seamlessly with modern comfort and every detail has been thoughtfully re-imagined - from the beautiful new open kitchen that features a butcher block island and chic brick backsplash to the beamed ceilings, antique bathroom vanities, original solid wood doors, and the many tasteful touches throughout. Effectively it is a new house with all new components - windows, floors, 200 amp electric panel and wiring, all new insulation and drywall, heat pump and electric baseboard heat, exterior doors, gutters, decks, and front siding. The layout has been redesigned to include two upper bedrooms , each with its' own ensuite bath ,vaulted ceilings, and extra large wardrobes with b/i drawers. The main floor kitchen (contains stackable washer and dryer), dining/living area is nice and open, along with a flex room in the front of the house which could be a bedroom, den, or office , along with a funky 2pc bath! Unfinished basement is clean and great for a workshop or storage area. All appliances as viewed are included. (id:51532)
Tags
| Property Summary |
|---|
| Building |
|---|
| Level | Rooms | Dimensions |
|---|---|---|
| Second level | Primary Bedroom | 13.5 x 11.2 |
| Ensuite (# pieces 2-6) | 8x7.5 | |
| Bedroom | 11 x 11.4 | |
| Ensuite (# pieces 2-6) | 7.6 x 8.10 | |
| Main level | Eat in kitchen | 14 x 13 |
| Family room | 14.5 x 10.3 | |
| Bath (# pieces 1-6) | 3.2 x 3.8 | |
| Dining nook | 8.7 x 9.6 | |
| Bedroom | 11.11 x 10.8 |
| Features | |||||
|---|---|---|---|---|---|
| Level | Gravel | Parking Space(s) | |||
| Range - Electric | Dishwasher | Dryer - Electric | |||
| Washer | Refrigerator | Heat Pump | |||










































