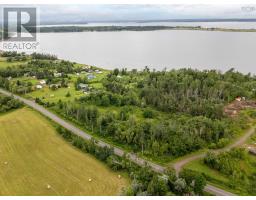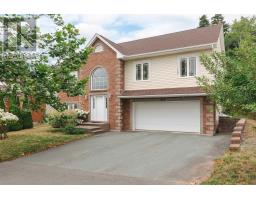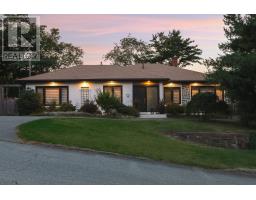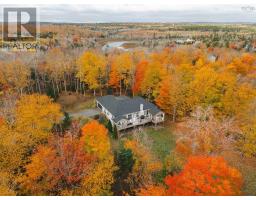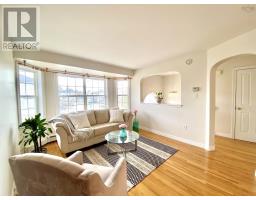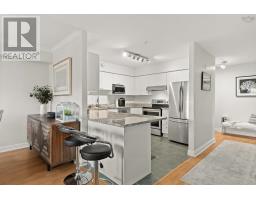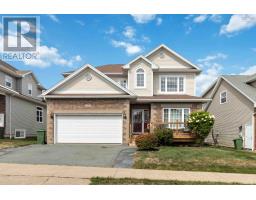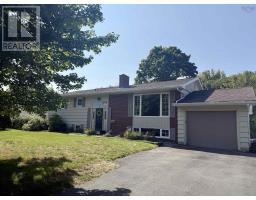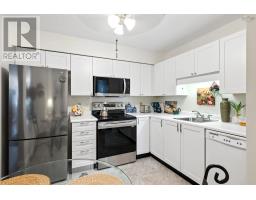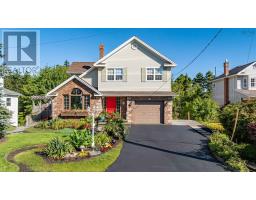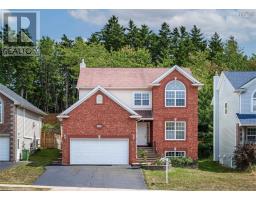5552 Duffus Street, Halifax, Nova Scotia, CA
Address: 5552 Duffus Street, Halifax, Nova Scotia
Summary Report Property
- MKT ID202526984
- Building TypeHouse
- Property TypeSingle Family
- StatusBuy
- Added4 days ago
- Bedrooms3
- Bathrooms1
- Area1322 sq. ft.
- DirectionNo Data
- Added On03 Nov 2025
Property Overview
Lets talk about one of Halifaxs most charming and significant neighbourhoods - the Hydrostone. Designated a National Historic Site of Canada, this beloved community rose from the Halifax Explosion of 1917 and continues to shine for its strong sense of community, proximity to amenities, and award-winning urban design. Welcome to 5552 Duffus Street - a tastefully maintained and thoughtfully updated 3-bedroom end unit that offers the uncommon: a private driveway, single-car garage, and a sunny, fenced-in backyard with southern exposure. Inside, original character and modern comfort blend seamlessly. Warm hardwood floors and preserved millwork lead you through a bright front living room into an open-concept kitchen and dining area. The kitchen impresses with marble countertops, open shelving, stainless steel appliances, and abundant natural light from the three-season sunroom overlooking your private yard. Upstairs, a full bath with clawfoot tub and plentiful natural light complements a spacious bedroom with double closets and an additional bedroom or ideal home office. The third-floor skylit loft offers a flexible retreat - perfect as a primary suite, guest room, or creative studio. Modern upgrades, including ductless heating and cooling, enhance everyday function while preserving the homes timeless charm. This is your opportunity to live in one of the most coveted neighbourhoods on the Halifax Peninsula - steps from the Hydrostone Market, parks, cafés, and some of the citys best restaurants. 5552 Duffus Street - heritage charm, modern ease, and community connection in perfect balance. (id:51532)
Tags
| Property Summary |
|---|
| Building |
|---|
| Level | Rooms | Dimensions |
|---|---|---|
| Second level | Bath (# pieces 1-6) | 6.1 x 7.3 |
| Bedroom | 13.9 x 10.9 | |
| Bedroom | 10.9 x 7.3 | |
| Third level | Bedroom | 16.4 x 11.4 |
| Basement | Utility room | 7.11 x 5.8 |
| Laundry room | 16.9 x 13.11 | |
| Main level | Living room | 17. x 10.8 |
| Dining nook | 10.7 x 10.7 | |
| Kitchen | 5.7 x 10.7 | |
| Sunroom | 11.9 x 6 |
| Features | |||||
|---|---|---|---|---|---|
| Garage | Attached Garage | Interlocked | |||
| Parking Space(s) | Range - Electric | Dishwasher | |||
| Dryer - Electric | Washer | Refrigerator | |||
| Wall unit | Heat Pump | ||||




















































