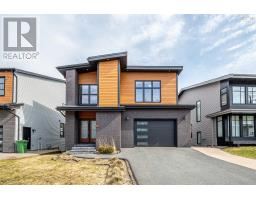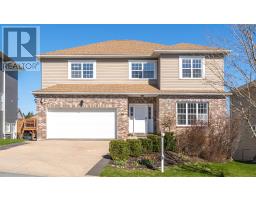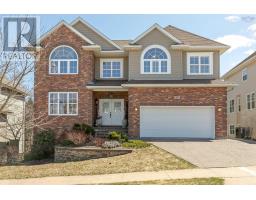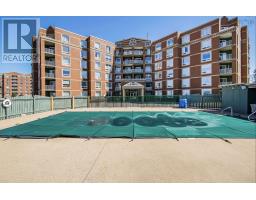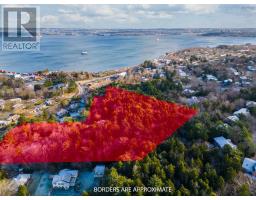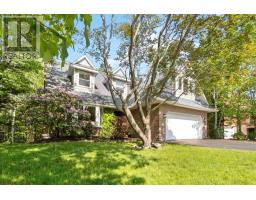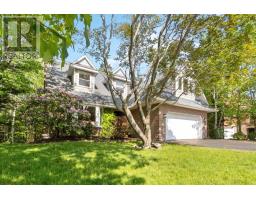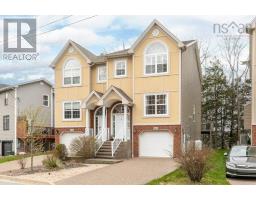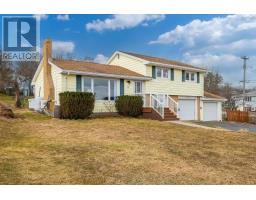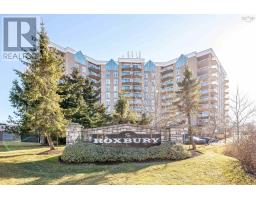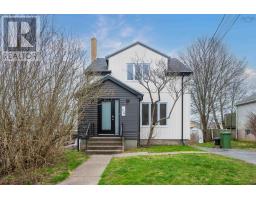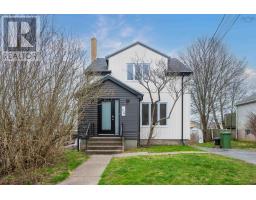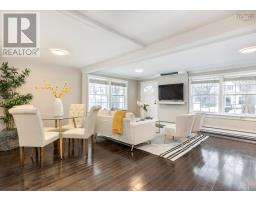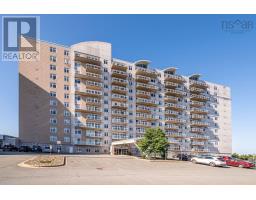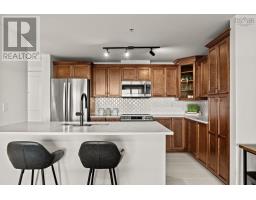5668 Ogilvie Street, Halifax, Nova Scotia, CA
Address: 5668 Ogilvie Street, Halifax, Nova Scotia
Summary Report Property
- MKT ID202400687
- Building TypeHouse
- Property TypeSingle Family
- StatusBuy
- Added12 weeks ago
- Bedrooms5
- Bathrooms4
- Area3960 sq. ft.
- DirectionNo Data
- Added On07 Feb 2024
Property Overview
Welcome to 5668 Ogilvie Street, a rare opportunity to purchase a south end property walking distance from Point Pleasant Park with a price under assessed value. This unique property offers unlimited potential for any investor or someone that wants an opportunity to live in the prestigious South End Halifax at an affordable price point. Boasting a beautiful main level living with a den, dining room, formal living room and open kitchen concept family room and eating area. The kitchen has much to offer including a fantastic walk-in pantry with electrical! Upstairs features 4 bedrooms and 3 full bathrooms. Unique to 5668 Olgilvie is a secondary suite in the basement featuring 1 "maybe 2" bedrooms, storage, kitchen, living area Bath and it's own entry. This property will not last long and there will not be another opportunity quite like this one to come to the South End of Halifax. (id:51532)
Tags
| Property Summary |
|---|
| Building |
|---|
| Level | Rooms | Dimensions |
|---|---|---|
| Second level | Ensuite (# pieces 2-6) | 5 PC |
| Bath (# pieces 1-6) | 4PC | |
| Bedroom | 12. x 9..4 | |
| Basement | Recreational, Games room | 22..10 x 19 |
| Bedroom | 11..9 x 9..3 | |
| Den | 20..5 x 16..1 | |
| Bath (# pieces 1-6) | 3PC | |
| Storage | 10..8 x 4..8 | |
| Main level | Foyer | 12..10 x 11 |
| Kitchen | 11. x 11 | |
| Dining room | 15. x 11 | |
| Living room | 10..6 x 12..2 | |
| Great room | 19. x 12 | |
| Den | 14. x 9..3 | |
| Bath (# pieces 1-6) | 2PC | |
| Primary Bedroom | 15. x 11 | |
| Bedroom | 11. x 10. + Jog | |
| Bedroom | 14. x 10..6 |
| Features | |||||
|---|---|---|---|---|---|
| Garage | Detached Garage | ||||

































