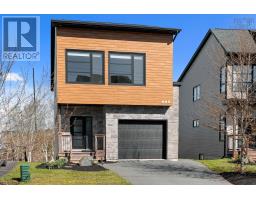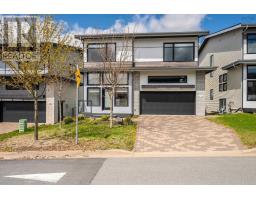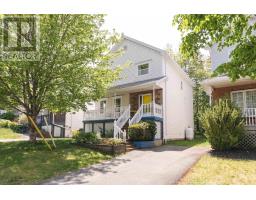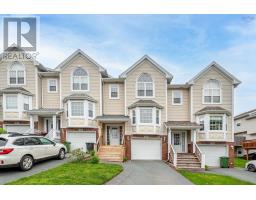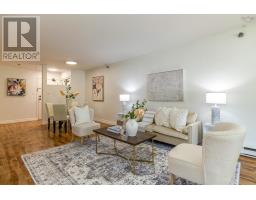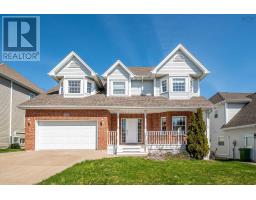60 Pioneer Avenue, Halifax, Nova Scotia, CA
Address: 60 Pioneer Avenue, Halifax, Nova Scotia
Summary Report Property
- MKT ID202513628
- Building TypeHouse
- Property TypeSingle Family
- StatusBuy
- Added2 days ago
- Bedrooms4
- Bathrooms4
- Area2736 sq. ft.
- DirectionNo Data
- Added On16 Jun 2025
Property Overview
Boasting beautiful water views of the Bedford Basin from all three levels, this large custom home is perfectly located in Rockingham, one of Halifax's most sought after neighbourhoods. Upon entering the spacious foyer in the lower level, youll find a den (currently used as laundry room), a rec room (currently a 4th bedroom) with functional built-in cabinetry and storage, a 3-piece bathroom along with access to the attached garage. Heading up the beautiful hardwood stairs leads you to the main living area - the heart of the home. A European influenced kitchen with granite countertops and built-in appliances is perfectly complimented by the pass through to the formal dining area. A cozy family room connects effortlessly with the living room highlighted by a custom built propane fireplace and soaring 14 ceilings. Oversized windows throughout allow natural light to fill these beautiful spaces. Moving up to the third level youll be greeted with two generously sized bedrooms, a 4-piece bath, and the primary bedroom. The primary has a walk-in closet and ensuite with a separate shower and soaker tub. As incredible as these features are, its once again the views of the Basin and natural light that steal the show. This home sits on a large landscaped 9173 sq ft lot with a beautiful composite deck, and gorgeous yard speckled with mature trees along with a shed for easy storage of toys and tools. A stunning property inside and out, needs to be seen in person to be truly appreciated. The current owners have been offering short/mid term rentals for the 4th bedroom on the lower level (numbers available upon request). (id:51532)
Tags
| Property Summary |
|---|
| Building |
|---|
| Level | Rooms | Dimensions |
|---|---|---|
| Second level | Primary Bedroom | 20.11x17.7 |
| Ensuite (# pieces 2-6) | 8.6x7.11 | |
| Bedroom | 10.11x10.2 | |
| Bedroom | 9.5x10.1 | |
| Bath (# pieces 1-6) | 8.6x5 | |
| Lower level | Foyer | 10.4x16.2 |
| Recreational, Games room | 19.6x11.4 | |
| Laundry room | 9x10.7 | |
| Bath (# pieces 1-6) | 9x4.6 | |
| Main level | Kitchen | 20.3x12.1 |
| Dining room | 9.8x10.10 | |
| Family room | 20.3x18.2 | |
| Living room | 12.7x18.1 | |
| Bath (# pieces 1-6) | 3x6.7 |
| Features | |||||
|---|---|---|---|---|---|
| Garage | Attached Garage | Cooktop - Electric | |||
| Oven - Electric | Dishwasher | Refrigerator | |||
| Gas stove(s) | Wall unit | Heat Pump | |||





















































