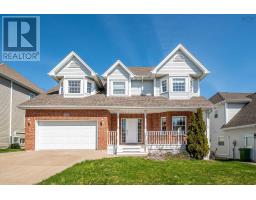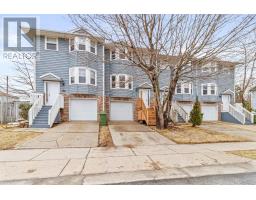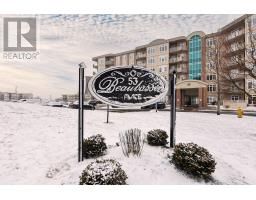6038 Charles Street, Halifax, Nova Scotia, CA
Address: 6038 Charles Street, Halifax, Nova Scotia
Summary Report Property
- MKT ID202510344
- Building TypeHouse
- Property TypeSingle Family
- StatusBuy
- Added3 days ago
- Bedrooms3
- Bathrooms1
- Area1493 sq. ft.
- DirectionNo Data
- Added On12 May 2025
Property Overview
Welcome to the James A. Ross House at 6038 Charles Street?a beautifully preserved registered heritage home in Halifax?s vibrant North End. Built in 1899, this classic Halifax Box-style residence features a flat roofline, two-storey bay window, and intricate woodwork. Lovingly cared for by the same family for 35 years, it offers enduring character, thoughtful updates, and exceptional value. Inside, 1,493 square feet of living space includes three bedrooms, one bath, high ceilings, updated windows, and sunlit rooms that feel warm and expansive. Hardwood floors, stained glass windows and original architectural details add richness, while the flexible layout adapts easily to modern living. The home sits on a granite and stone foundation and boasts updated electrical and replaced cedar shingles?solid, sound, and ready for what?s next. The south-facing backyard is a serene garden oasis, ideal for relaxing or entertaining. A paver driveway provides off-street parking for two?a rare luxury in this location. Set on a peaceful, tree-lined street with high walkability, you?re steps to the Halifax Common, public transit, shopping, and top schools including Oxford and Citadel High. Neighborhood dining favorites like Eliot & Vine are just around the corner. As a municipally registered heritage property, the home qualifies for Halifax?s Heritage Incentives Program, offering matching grants of up to $15,000 for exterior conservation work. 6038 Charles Street is more than a home?it?s a living piece of Halifax history. (id:51532)
Tags
| Property Summary |
|---|
| Building |
|---|
| Level | Rooms | Dimensions |
|---|---|---|
| Second level | Bath (# pieces 1-6) | 5.10x10.7 |
| Primary Bedroom | 10.11x17.9 | |
| Bedroom | 11x14 | |
| Bedroom | 8.9x8.8 | |
| Basement | Storage | 18.9x29.10 |
| Main level | Dining room | 8.10x 14.1 |
| Family room | 10.4x14.9 | |
| Kitchen | 10.4x12.4 | |
| Living room | 10.11x16.7 |
| Features | |||||
|---|---|---|---|---|---|
| Gas stove(s) | Dishwasher | Washer | |||
| Refrigerator | |||||































































