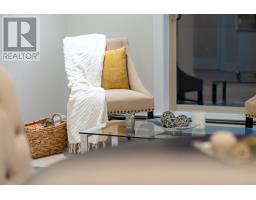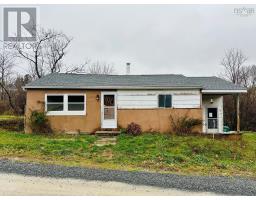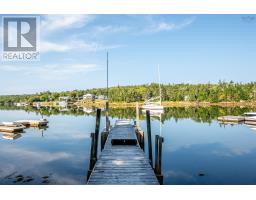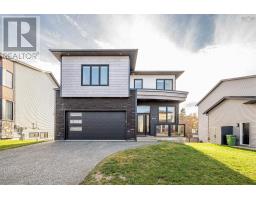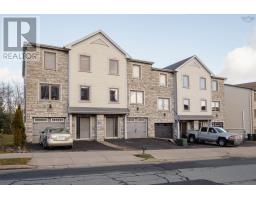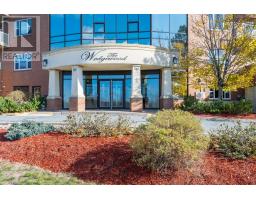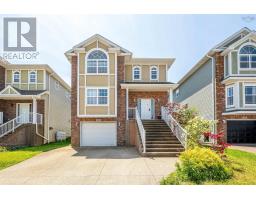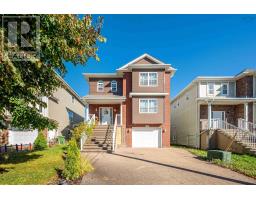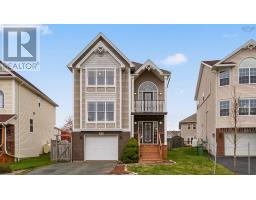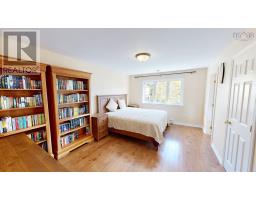607 5511 Bilby Street, Halifax, Nova Scotia, CA
Address: 607 5511 Bilby Street, Halifax, Nova Scotia
Summary Report Property
- MKT ID202518776
- Building TypeApartment
- Property TypeSingle Family
- StatusBuy
- Added20 weeks ago
- Bedrooms1
- Bathrooms1
- Area536 sq. ft.
- DirectionNo Data
- Added On09 Oct 2025
Property Overview
This trendy urban NRTH CONDO 1 bedroom 1 bath unit is located in one of the coolest neighborhoods, minutes from Hydrostone and Halifax downtown restaurants, pubs and amenities. This brand new 71 units 8 story building on the corner of Gottingen/Bilby St offers low condo fees, large gym area with a state of the art equipment (2nd floor), patio, bike storage, natural gas heat pump and modern feel. This unit has never been lived in and it was just recently finished. It comes with all appliances, quartz counters, exposed concrete accent wall, in-unit washer/dryer, and balcony with westerly sunsets. Underground parking can be purchased or another option is a monthly rent in the building across the street based on availability. Live and work downtown in one of the best locations. (id:51532)
Tags
| Property Summary |
|---|
| Building |
|---|
| Level | Rooms | Dimensions |
|---|---|---|
| Main level | Kitchen | 8..6 x 10. /30 |
| Dining room | COMBINED /oc | |
| Living room | 10. x 16..11 /oc | |
| Bedroom | 9. x 9..6 / | |
| Bath (# pieces 1-6) | 7. x 5. / | |
| Laundry / Bath | Closet /comb | |
| Other | Balcony 46sqft |
| Features | |||||
|---|---|---|---|---|---|
| Balcony | Level | Garage | |||
| Underground | Concrete | Stove | |||
| Dishwasher | Dryer | Washer | |||
| Refrigerator | |||||


































