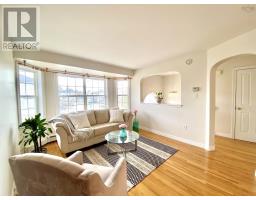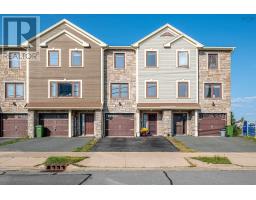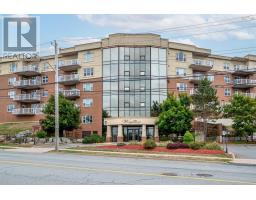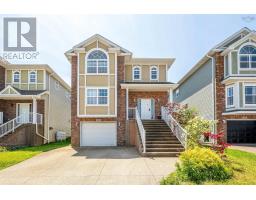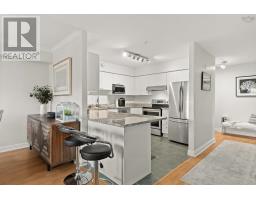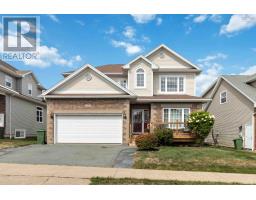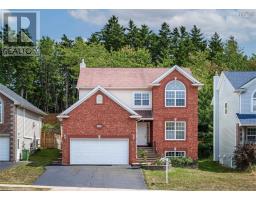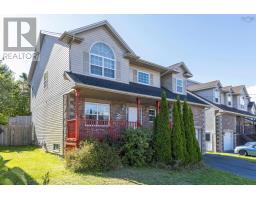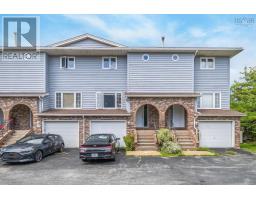30 Red Fern Terrace, Halifax, Nova Scotia, CA
Address: 30 Red Fern Terrace, Halifax, Nova Scotia
4 Beds4 Baths2337 sqftStatus: Buy Views : 699
Price
$749,000
Summary Report Property
- MKT ID202520123
- Building TypeHouse
- Property TypeSingle Family
- StatusBuy
- Added7 weeks ago
- Bedrooms4
- Bathrooms4
- Area2337 sq. ft.
- DirectionNo Data
- Added On09 Aug 2025
Property Overview
Welcome to 30 Red Fern terrace, located right in the heart of Clayton park. This beautiful well maintained 4 bedroom home will take your breath away. With its newly bright coloured painting on all internal walls and brand new hardware,light fixtures, and sinks. The kitchen leads to a beautiful deck with stairs to a fully fenced large yard. Each floor boasts of standard heat pumps to cool you in the summer months and keep you warm in the winter months. The homes garage was also converted into a in-law suite, perfect for inter-generational living. This is a must see as it won't last in the market, book a viewing today. (id:51532)
Tags
| Property Summary |
|---|
Property Type
Single Family
Building Type
House
Storeys
2
Square Footage
2337 sqft
Community Name
Halifax
Title
Freehold
Land Size
0.099 ac
Built in
2003
Parking Type
Concrete,Parking Space(s),Paved Yard
| Building |
|---|
Bedrooms
Above Grade
3
Below Grade
1
Bathrooms
Total
4
Partial
1
Interior Features
Appliances Included
Oven, Oven - Electric, Dishwasher, Dryer, Washer, Microwave, Microwave Range Hood Combo
Flooring
Hardwood, Tile, Vinyl
Building Features
Features
Balcony, Level
Foundation Type
Poured Concrete
Style
Detached
Square Footage
2337 sqft
Total Finished Area
2337 sqft
Heating & Cooling
Cooling
Heat Pump
Utilities
Utility Sewer
Municipal sewage system
Water
Municipal water
Exterior Features
Exterior Finish
Vinyl
Neighbourhood Features
Community Features
Recreational Facilities, School Bus
Amenities Nearby
Park, Playground, Public Transit, Shopping, Place of Worship
Parking
Parking Type
Concrete,Parking Space(s),Paved Yard
| Level | Rooms | Dimensions |
|---|---|---|
| Second level | Bath (# pieces 1-6) | 8.2 x 5.4 |
| Ensuite (# pieces 2-6) | 11.11 x 8.4 | |
| Bedroom | 9.12 x 9.12 | |
| Primary Bedroom | 13 x 12 | |
| Bedroom | 10 x 10 | |
| Basement | Bath (# pieces 1-6) | 7.3 x 6.2 |
| Kitchen | 12.1 x 25.3 | |
| Bedroom | 16.1 x 5.9 | |
| Utility room | 5.2 x 7.5 | |
| Laundry room | 5.1 x 7.1 | |
| Main level | Bath (# pieces 1-6) | 6.7 x 5.2 |
| Foyer | 7.4 x 3.5 | |
| Living room | 19.1 x 13.6 | |
| Kitchen | 13 x 11.6 |
| Features | |||||
|---|---|---|---|---|---|
| Balcony | Level | Concrete | |||
| Parking Space(s) | Paved Yard | Oven | |||
| Oven - Electric | Dishwasher | Dryer | |||
| Washer | Microwave | Microwave Range Hood Combo | |||
| Heat Pump | |||||









































