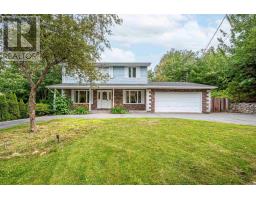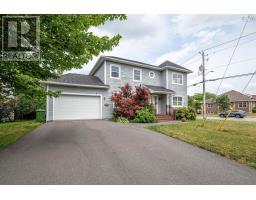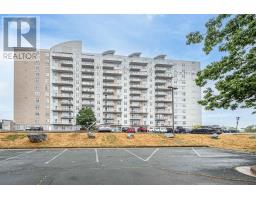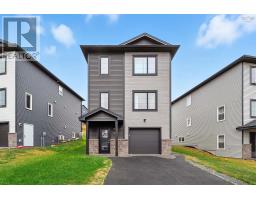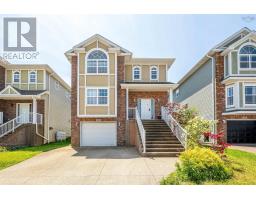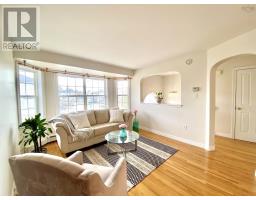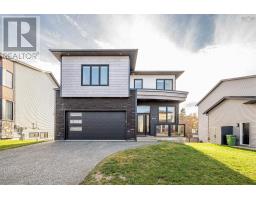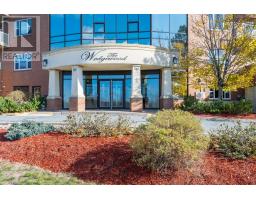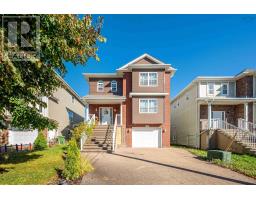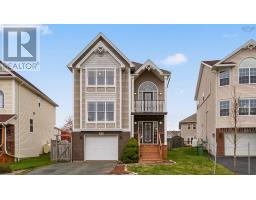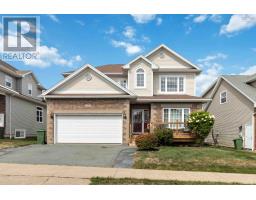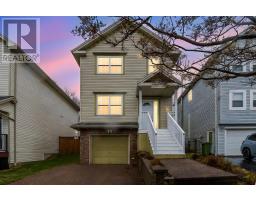910 1650 Granville Street, Halifax, Nova Scotia, CA
Address: 910 1650 Granville Street, Halifax, Nova Scotia
Summary Report Property
- MKT ID202514629
- Building TypeApartment
- Property TypeSingle Family
- StatusBuy
- Added7 weeks ago
- Bedrooms2
- Bathrooms2
- Area1000 sq. ft.
- DirectionNo Data
- Added On02 Oct 2025
Property Overview
The Roy - Live your best life in downtown! This 2 bedroom plus den condo gives you breath taking city views from the 335 sq foot wrap around terrace where you can relax on a warm summer evening with friends and family and enjoy the hustle and bustle of the city energy. The Roy offers the highest level of service, amenities, fitness and convenience. Each of the spacious bedrooms offers an ensuite bath, there is a dedicated office space, in suite laundry and open concept living room / kitchen. Quartz surfaces in baths and kitchen, beautifully tiled showers, and engineered hardwood throughout. The amenities you will enjoy included with your condo fees are concierge services, gym, treatment room, indoor swimming pool, private theatre, heated above ground parking, also included in your condo fees are common area maintenance, building maintenance, and water. Why not live the life you deserve in Halifax's truly luxurious building. (id:51532)
Tags
| Property Summary |
|---|
| Building |
|---|
| Level | Rooms | Dimensions |
|---|---|---|
| Main level | Bedroom | 9.8 x 12.2 |
| Den | 7.7 x 7.10 | |
| Kitchen | 11.6 x 7.5 | |
| Living room | 15.9 x 12.9 | |
| Primary Bedroom | 10.8 x 12.8 | |
| Ensuite (# pieces 2-6) | 6 x 7.10 | |
| Bath (# pieces 1-6) | 6 x 7.8 |
| Features | |||||
|---|---|---|---|---|---|
| Garage | Parking Space(s) | Cooktop | |||
| Oven | Dishwasher | Dryer | |||
| Washer | Refrigerator | Central air conditioning | |||
| Heat Pump | |||||













































