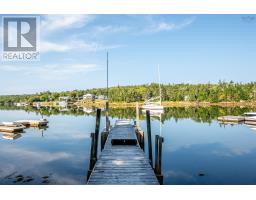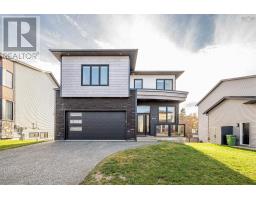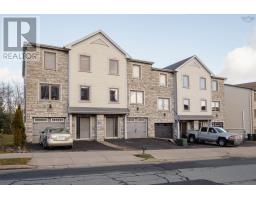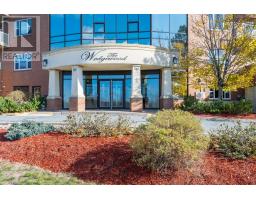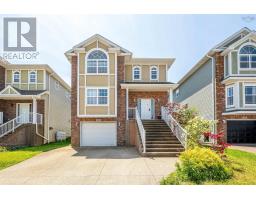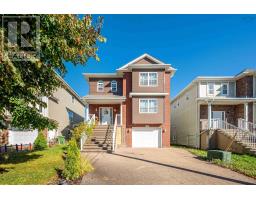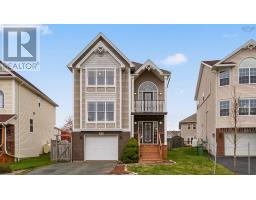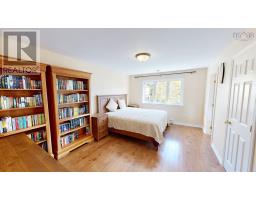910 60 Walter Havill Drive, Halifax, Nova Scotia, CA
Address: 910 60 Walter Havill Drive, Halifax, Nova Scotia
Summary Report Property
- MKT ID202523007
- Building TypeApartment
- Property TypeSingle Family
- StatusBuy
- Added14 weeks ago
- Bedrooms2
- Bathrooms2
- Area1337 sq. ft.
- DirectionNo Data
- Added On09 Oct 2025
Property Overview
Welcome to the Waterton, an upscale high rise in Stone Ridge Development minutes from downtown Halifax! Unit 910 is a 2-bedroom, 2-bathroom corner unit, offering one of the largest floor plans in the building. This west-facing condo is bright and spacious and has been thoughtfully updated with custom window coverings, additional lighting, new hot water tank and brand-new appliances; including the fridge, washer and dryer (in-unit laundry). The primary bedroom is spacious with a walk-in-closet and private ensuite with dual vanity. The second bedroom is located on the opposite side of the unit and both rooms allow for views of long lake park. There is also a den with lots of natural light that could be used as an office. This building uses geothermal heating and cooling and offers underground parking and storage included in the condo fee. (id:51532)
Tags
| Property Summary |
|---|
| Building |
|---|
| Level | Rooms | Dimensions |
|---|---|---|
| Main level | Foyer | 6.3x5.3 |
| Living room | 18.10x15.7 | |
| Kitchen | 11x7.9 | |
| Dining room | 12.4x9.11 | |
| Bath (# pieces 1-6) | 8.8x4.10 | |
| Bedroom | 14.1x11.3 | |
| Den | 7.9x8.10 | |
| Primary Bedroom | 15.4x13 | |
| Ensuite (# pieces 2-6) | 11.6x8.3 | |
| Other | WIC 5x8.6 | |
| Laundry room | 4.8x9 |
| Features | |||||
|---|---|---|---|---|---|
| Garage | Underground | Parking Space(s) | |||
| Paved Yard | Stove | Dishwasher | |||
| Dryer | Washer | Microwave Range Hood Combo | |||
| Refrigerator | Heat Pump | ||||


































