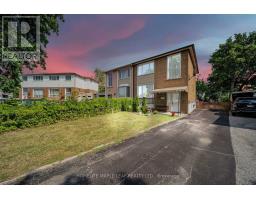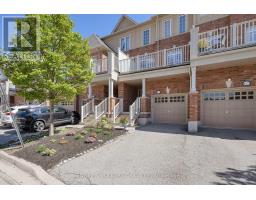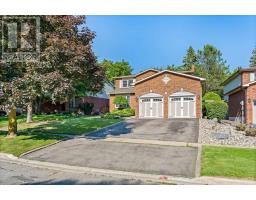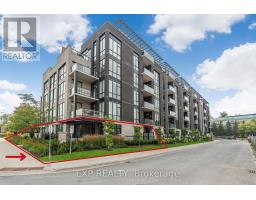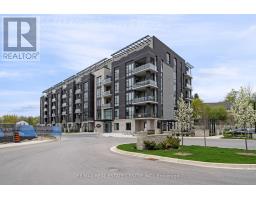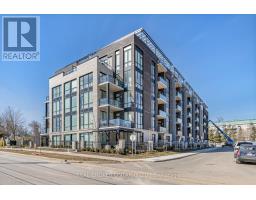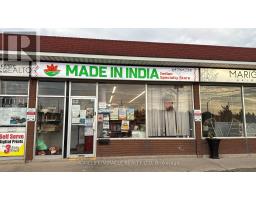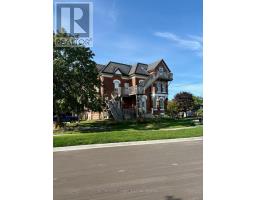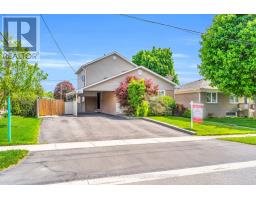48 JAMES YOUNG DRIVE, Halton Hills (Georgetown), Ontario, CA
Address: 48 JAMES YOUNG DRIVE, Halton Hills (Georgetown), Ontario
Summary Report Property
- MKT IDW12334626
- Building TypeRow / Townhouse
- Property TypeSingle Family
- StatusBuy
- Added1 weeks ago
- Bedrooms4
- Bathrooms4
- Area1500 sq. ft.
- DirectionNo Data
- Added On22 Aug 2025
Property Overview
This spacious 1,655 sq. ft. home is perfectly situated for convenience, offering an open-concept layout that flows effortlessly from the living and dining areas to the upgraded kitchen. Featuring brand new stainless steel appliances, sleek quartz countertops that extend to the backsplash, and an extended breakfast bar, its ideal for both everyday living and entertaining. The home boasts fresh vinyl flooring in the basement, laminate throughout the main and upper levels, and chic 24x24-inch ceramic tiles on all three floors. The oversized master bedroom offers a private retreat with a luxurious 4-piece ensuite, while pot lights throughout the home create a bright, welcoming atmosphere. The bathrooms have been beautifully renovated with a glass shower door and glass-standing tub shower. Freshly painted and move-in ready, the home also features a brand-new electric fireplace, an elegant oak staircase with metal spindles, and stylish zebra blinds throughout. Step outside to enjoy a beautifully landscaped yard with a private patio and trellis, perfect for relaxation. The newly levelled and sealed driveway enhances the homes curb appeal. Ideally located, this home is close to public and Catholic schools, making it a great choice for families. You'll also find places of worship nearby for added convenience. For shopping, dining, and entertainment, the South Georgetown Centre and Halton Hills Village are just a short drive away, offering everything from a premium outlet mall to grocery stores, restaurants, and other daily essentials. With so many upgrades and an unbeatable location, this home has everything you need and more. Dont miss the chance to make it yours! (id:51532)
Tags
| Property Summary |
|---|
| Building |
|---|
| Land |
|---|
| Level | Rooms | Dimensions |
|---|---|---|
| Second level | Primary Bedroom | 6.02 m x 3.36 m |
| Bedroom | 4.7 m x 3.35 m | |
| Bedroom | 3.21 m x 3.1 m | |
| Basement | Bedroom | 4.19 m x 2.83 m |
| Living room | 7.19 m x 5.36 m | |
| Main level | Living room | 3.37 m x 3.05 m |
| Dining room | 3.05 m x 2.83 m | |
| Kitchen | 2.84 m x 2.48 m | |
| Eating area | 2.48 m x 2.35 m | |
| Family room | 4.55 m x 3.05 m |
| Features | |||||
|---|---|---|---|---|---|
| Carpet Free | Attached Garage | Garage | |||
| Blinds | Dishwasher | Dryer | |||
| Garage door opener | Stove | Washer | |||
| Window Coverings | Refrigerator | Central air conditioning | |||
| Fireplace(s) | |||||
















































