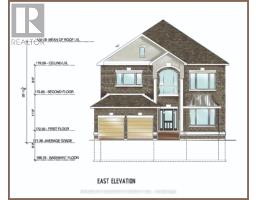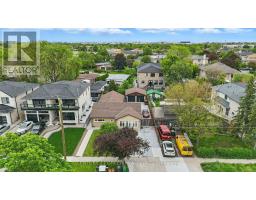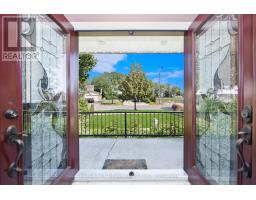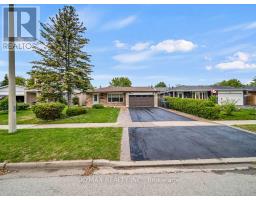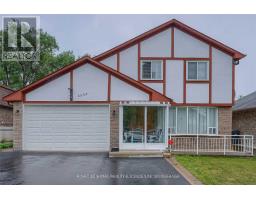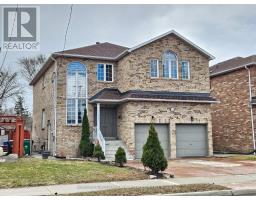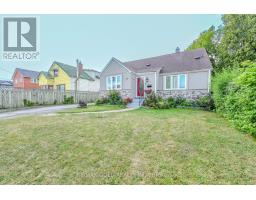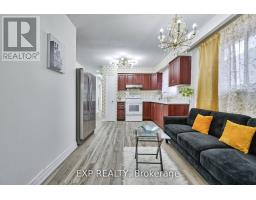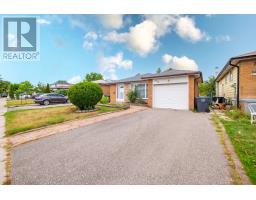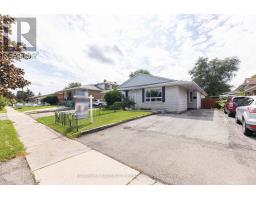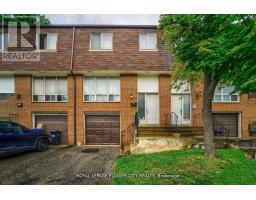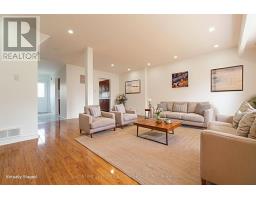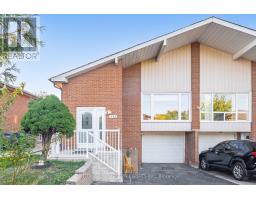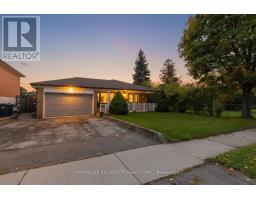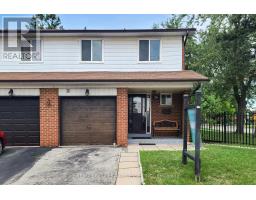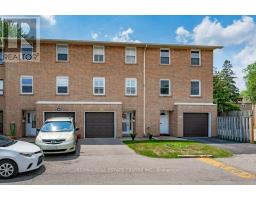7464 HOMESIDE GARDENS, Mississauga (Malton), Ontario, CA
Address: 7464 HOMESIDE GARDENS, Mississauga (Malton), Ontario
5 Beds3 Baths1100 sqftStatus: Buy Views : 804
Price
$899,990
Summary Report Property
- MKT IDW12297778
- Building TypeHouse
- Property TypeSingle Family
- StatusBuy
- Added8 weeks ago
- Bedrooms5
- Bathrooms3
- Area1100 sq. ft.
- DirectionNo Data
- Added On22 Aug 2025
Property Overview
A beautiful 4+1 bedroom home offering a stunning maple hardwood kitchen, 16 inch porcelain tiles, fully freshly painted 2025, nice window coverings, porch (2024), upgraded deck (2022), re-done roof (2017), furnace (2010) and new A/C system (2023). Prime location with nearby bus stops, shopping mall, essential everyday amenities, and near Marvin Heights school. The home features 2 kitchens with 2 stoves, 2 fridges, and washer dryer. The one bedroom basement with separate entrance through main door and large window is potentially rentable, adding a source of income for a homeowner and investors. 5 car parking long driveway. Easy access to Hwy427 and Toronto Pearson Airport. (id:51532)
Tags
| Property Summary |
|---|
Property Type
Single Family
Building Type
House
Storeys
2
Square Footage
1100 - 1500 sqft
Community Name
Malton
Title
Freehold
Land Size
25 x 109.4 FT
Parking Type
No Garage
| Building |
|---|
Bedrooms
Above Grade
4
Below Grade
1
Bathrooms
Total
5
Partial
1
Interior Features
Appliances Included
All, Window Coverings
Flooring
Ceramic
Basement Features
Apartment in basement, Separate entrance
Basement Type
N/A
Building Features
Features
Irregular lot size, Carpet Free
Foundation Type
Concrete
Style
Semi-detached
Square Footage
1100 - 1500 sqft
Rental Equipment
Water Heater
Fire Protection
Smoke Detectors
Structures
Deck, Porch
Heating & Cooling
Cooling
Central air conditioning
Heating Type
Forced air
Utilities
Utility Type
Sewer(Installed)
Utility Sewer
Sanitary sewer
Water
Municipal water
Exterior Features
Exterior Finish
Brick
Neighbourhood Features
Community Features
Community Centre
Amenities Nearby
Hospital, Park, Place of Worship, Public Transit
Parking
Parking Type
No Garage
Total Parking Spaces
5
| Land |
|---|
Other Property Information
Zoning Description
RM1
| Level | Rooms | Dimensions |
|---|---|---|
| Second level | Bedroom | 4.9 m x 3.67 m |
| Bedroom | 4.2 m x 2.99 m | |
| Bedroom | 2.99 m x 2.89 m | |
| Basement | Bedroom | 5.9 m x 2.39 m |
| Kitchen | 6.65 m x 3.59 m | |
| Ground level | Living room | 6.09 m x 3.06 m |
| Dining room | 6.09 m x 3.06 m | |
| Kitchen | 3.7 m x 3.14 m | |
| Bedroom | 3.31 m x 2.73 m |
| Features | |||||
|---|---|---|---|---|---|
| Irregular lot size | Carpet Free | No Garage | |||
| All | Window Coverings | Apartment in basement | |||
| Separate entrance | Central air conditioning | ||||




















































