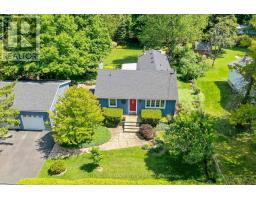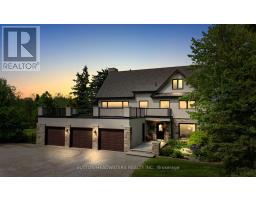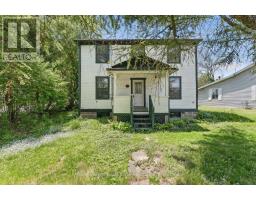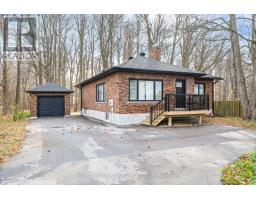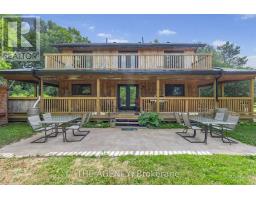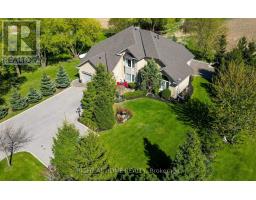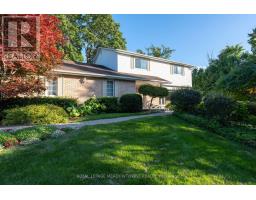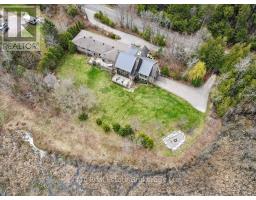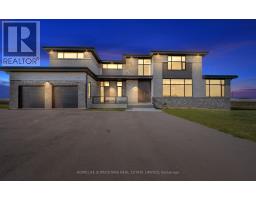11998 FOURTH LINE, Halton Hills (Rural Halton Hills), Ontario, CA
Address: 11998 FOURTH LINE, Halton Hills (Rural Halton Hills), Ontario
Summary Report Property
- MKT IDW12393448
- Building TypeHouse
- Property TypeSingle Family
- StatusBuy
- Added1 days ago
- Bedrooms4
- Bathrooms2
- Area2500 sq. ft.
- DirectionNo Data
- Added On02 Oct 2025
Property Overview
Tucked away in the breathtaking Halton Hills countryside, this property is a dream come true for those who crave peace, beauty, and space to breathe. From the moment you arrive you're swept into a world of natural beauty and peaceful elegance. Step inside, and you'll find a home filled with warmth and soul sunlight pouring through large windows, skylights, rustic charm blending seamlessly with modern updates, and every corner reflecting thoughtful care, creating a space that feels both refined and deeply personal. Start each morning with breathtaking sunrises, and end each day under a star filled night sky and a warm fire that only country living can provide. 11998 Fourth Line is more than just a house, it's where memories are made, where dreams take root, and where life feels just right. (id:51532)
Tags
| Property Summary |
|---|
| Building |
|---|
| Level | Rooms | Dimensions |
|---|---|---|
| Basement | Recreational, Games room | 8.2 m x 3.48 m |
| Lower level | Family room | 5.56 m x 6.99 m |
| Main level | Living room | 4.01 m x 4.09 m |
| Bathroom | 1.45 m x 3.2 m | |
| Foyer | 3.05 m x 6.38 m | |
| Kitchen | 12.7 m x 9.29 m | |
| Primary Bedroom | 5.08 m x 4.9 m | |
| Upper Level | Bathroom | 2.67 m x 3.12 m |
| Bedroom | 4.19 m x 3.92 m | |
| Bedroom | 3.23 m x 3.23 m | |
| Bedroom | 2.87 m x 4.29 m |
| Features | |||||
|---|---|---|---|---|---|
| Irregular lot size | Lighting | Carpet Free | |||
| Sump Pump | No Garage | Central Vacuum | |||
| Water softener | Water Treatment | Dishwasher | |||
| Dryer | Freezer | Hood Fan | |||
| Microwave | Range | Washer | |||
| Wet Bar | Window Coverings | Wine Fridge | |||
| Refrigerator | Central air conditioning | Fireplace(s) | |||


































